Every year I like to do an updated house tour so you can see the progress we are making and see how our house flows together. At this point, some of the rooms haven’t been touched in years and others are constantly changing. And without fail every year I write this post I realize how much I still have left to work on to truly make it our own but at the same time, we have really done A TON.
Pacific Northwest House Tour

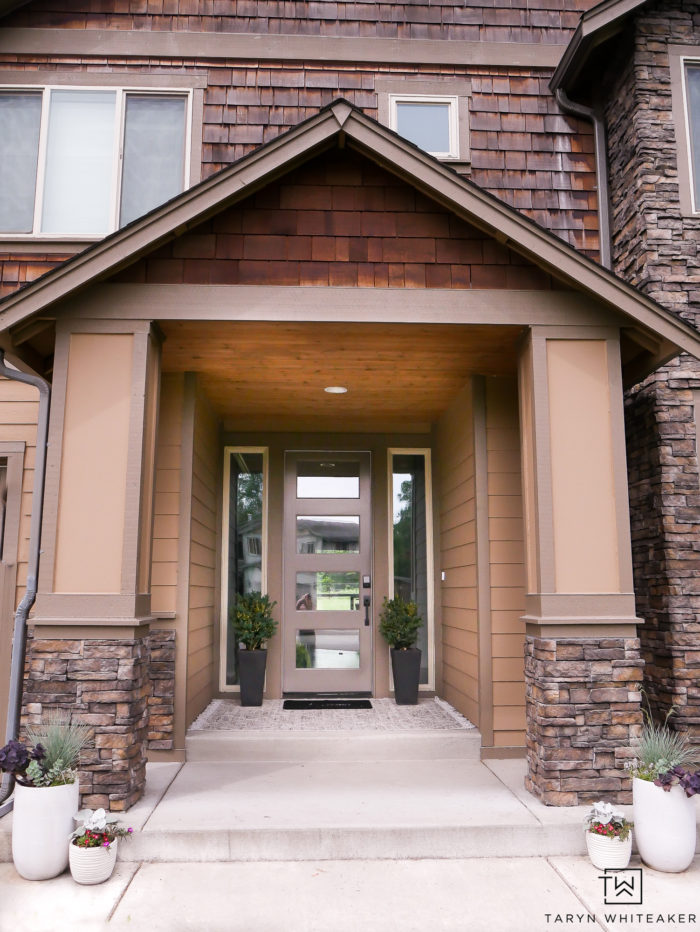
Every summer, we pick a new exterior project to tackle and three years ago it was our fence! You can read more about that here. Last summer, we landscaped our massive ditch in front of our house with a really cool dry stream and modern plants. It’s been done for almost two years, but I have yet to blog about it! Hoping next summer when we get fresh bark and the plants are all in bloom.
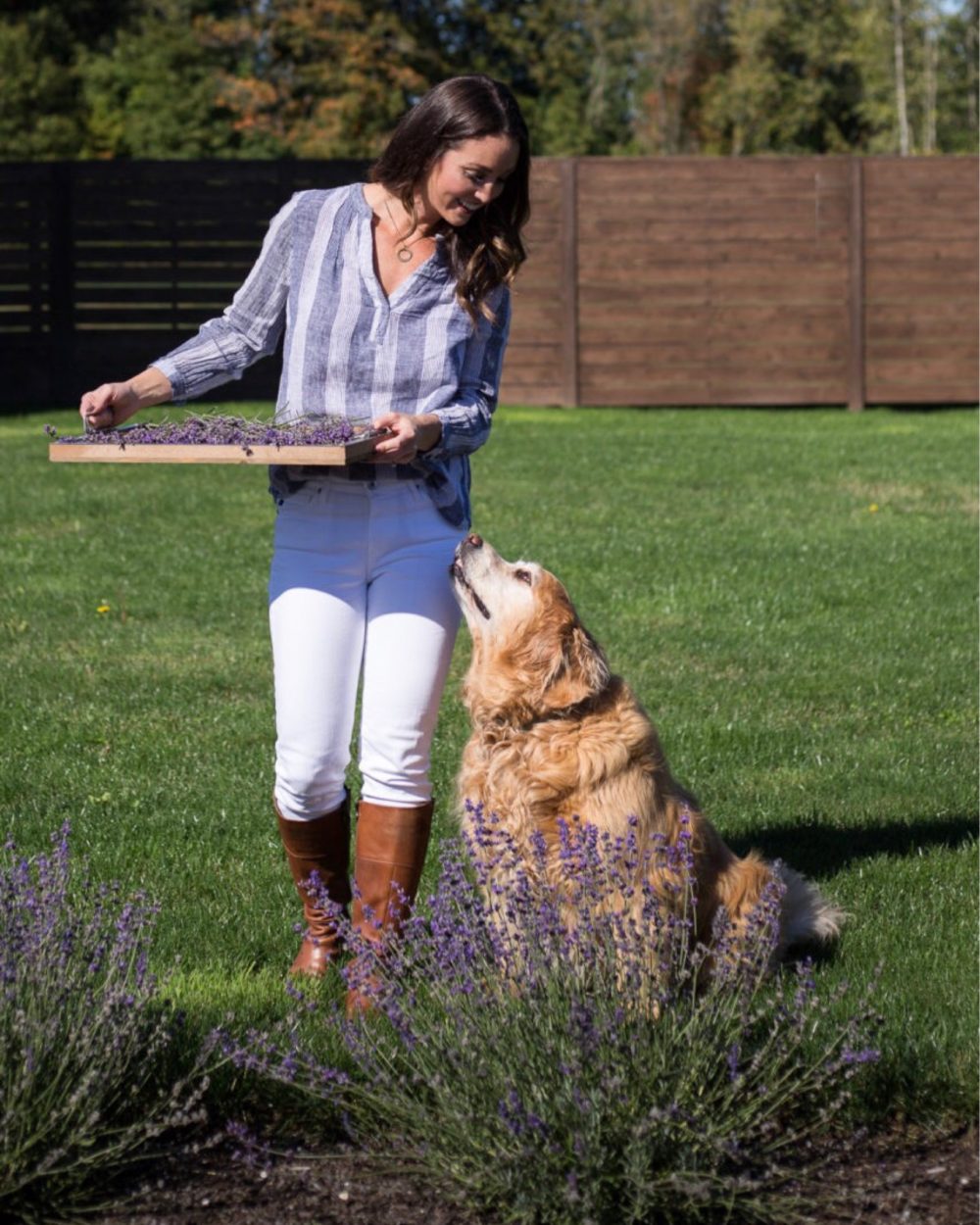
Las year, our 25+ lavender plants that border the property were in full bloom for the first time and I lOVED it! This was my first time pruning back our lavender plants for fall and I couldn’t believe how much I had to play with. I put together this lavender tablescape with some of it, and gave the rest away to friends. I want to learn how to make more things with lavender to take full advantage of it. Send me some of your favorites!
Front Porch Design
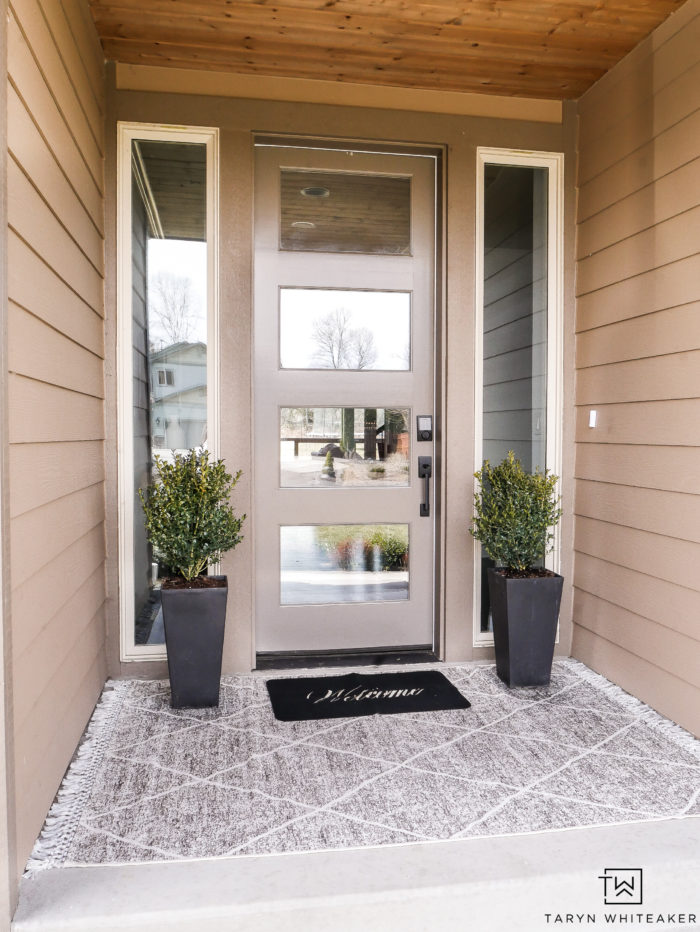
I switch up our front porch a few times a year, but here is our front porch all decorated with modern containers and boxwood plants. This spring porch decor went a little more classical and it turned out to be one of your favorites!
SHOP OUR PORCH
Chic Entry Way
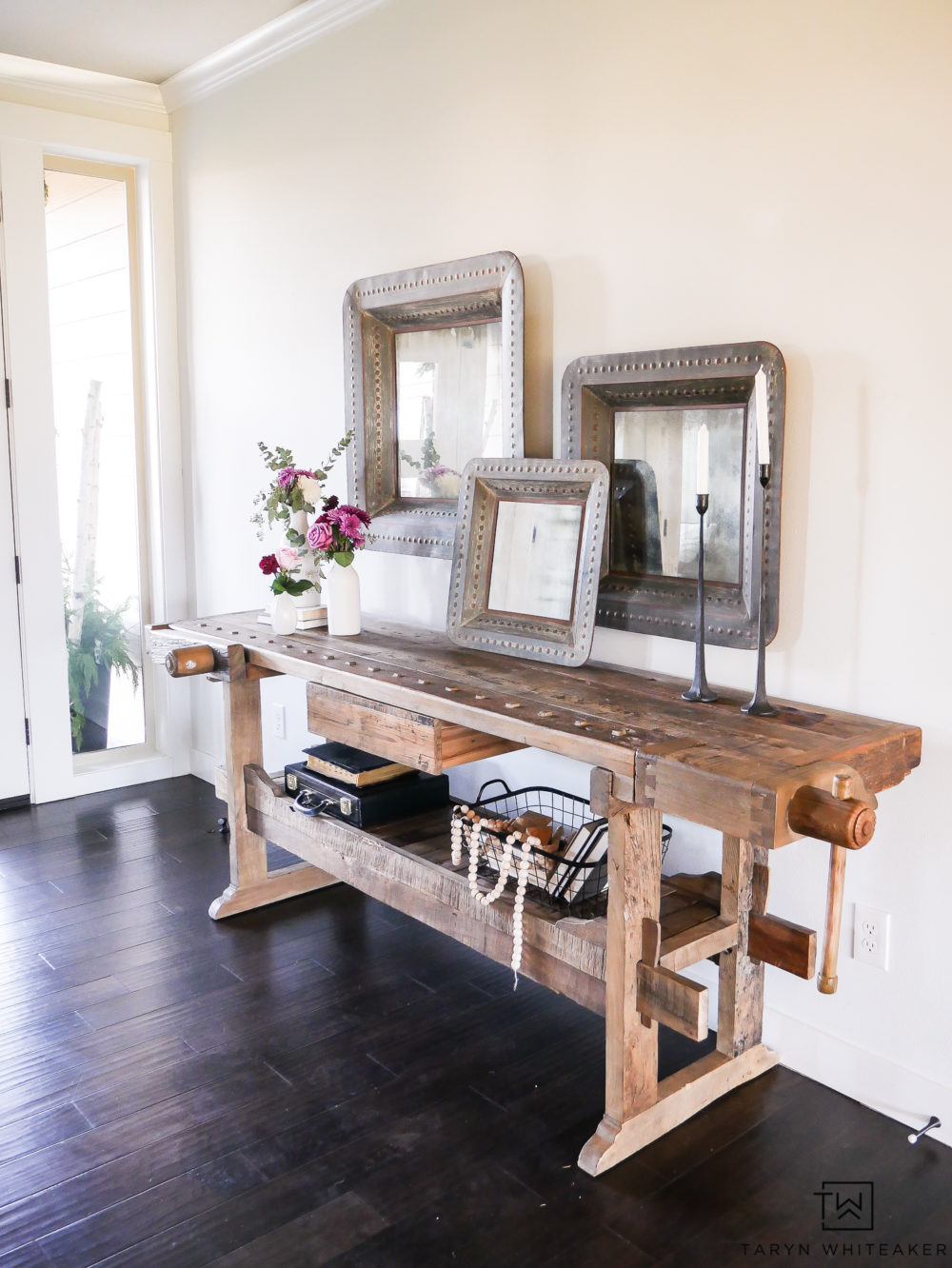
As you enter you have our entry way, I have my favorite carpenter’s console table and oversized mirrors, I just added a lit bit of seasonal items and accessories throughout the year! You can see my fall entry way here, and Christmas last year ! This space is currently torn a part and I am just putting the finishing touches on it! I wanted a fresh new look and I’m loving how it’s turning out. You can see a peek on my Instagram!
Shop This Room

Rustic Office Design
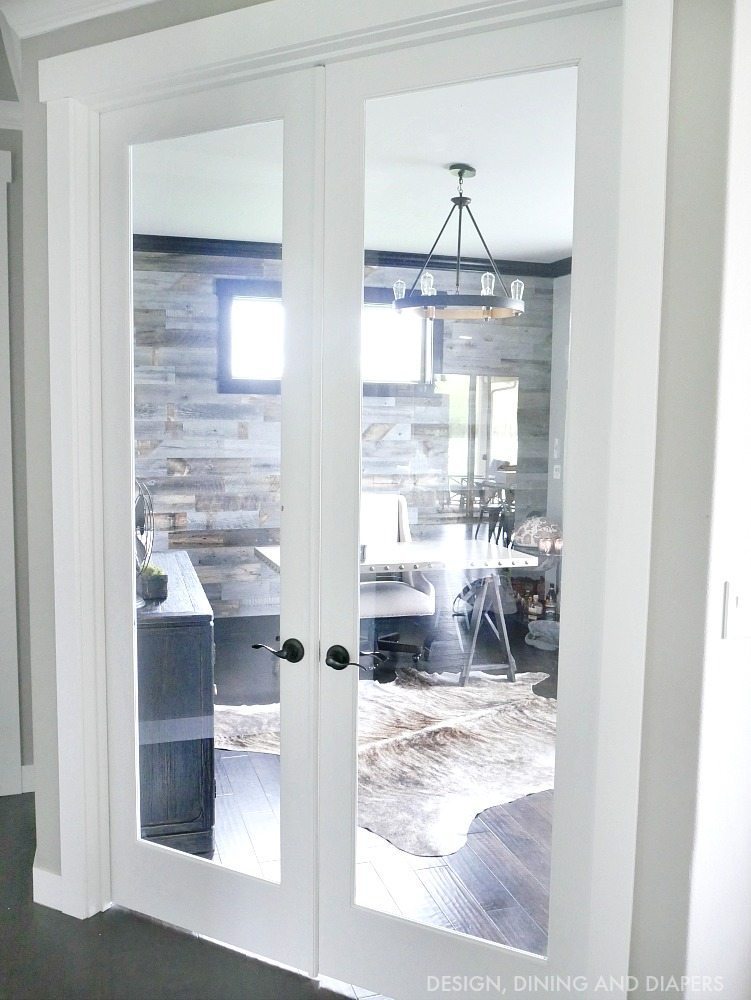
Right off our entry way is my husband’s office. This was a project that took me over a year to complete but I’m so glad I kept working on it until my vision was met. It is a mixture of both masculine and rustic and a classic look. Over a year later and I still love every inch of it! This is probably one of the rooms I am most proud of because I really pushed myself and executed a design that I absolutely love. I love sitting in here at night in this cozy den space working away and looking around at all the touches. I have no intention of changing anything in here!
SHOP THIS ROOM

Through the glass French doors you can see right out into the entry and all the kids running and screaming by all day :)
Downstairs Open Floor Plan
This pic is a little dated at this point, but it gives you an idea of the floor plan of our home! I have a lot of plans for some big updates down in this space from extending the hardwoods into the living space, adding more mid century modern elements and changing out some of the light fixtures and cabinet colors. Hopefully it comes together as planned!
Family Room Layout
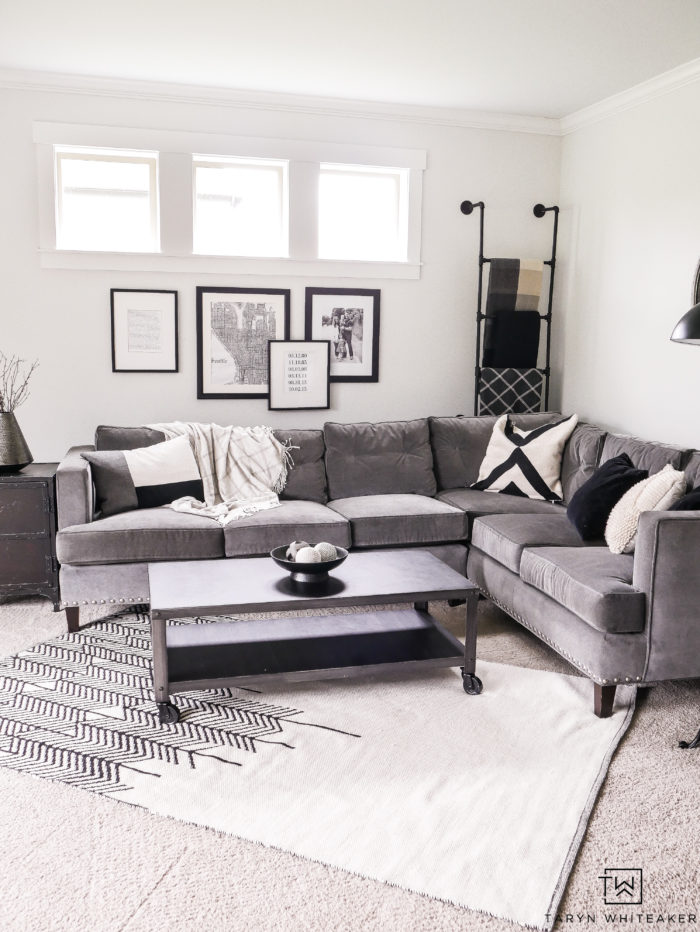
At the beginning of this year I decided it was time for a big change in this space and I switched our sectional over to this corner! You can see the precious layout down here in this post. I actually really like it in the corner, it makes it feel a little more cozy over here and I feel like it fits the space better, BUT how do I fill the rest of the open space and add more seating? I have big plans for this year and I hope to make some progress!
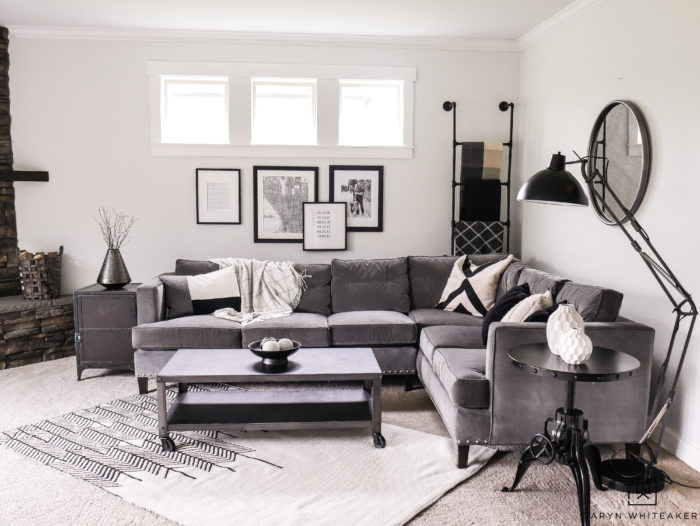
A few years ago I was looking for a more industrial looking coffee table for this space and I came across this one for only $170!!!! It’s such a good deal. I will say the top will scratch if you put metal to metal, but it’s a great solution for a great price.

SHOP THIS ROOM
Our rustic stone fireplace sits in the corner. It’s always so fun to decorate this space for fall and Christmas. You can see last year’s Fall Mantel and Christmas Mantel.
Dining Area
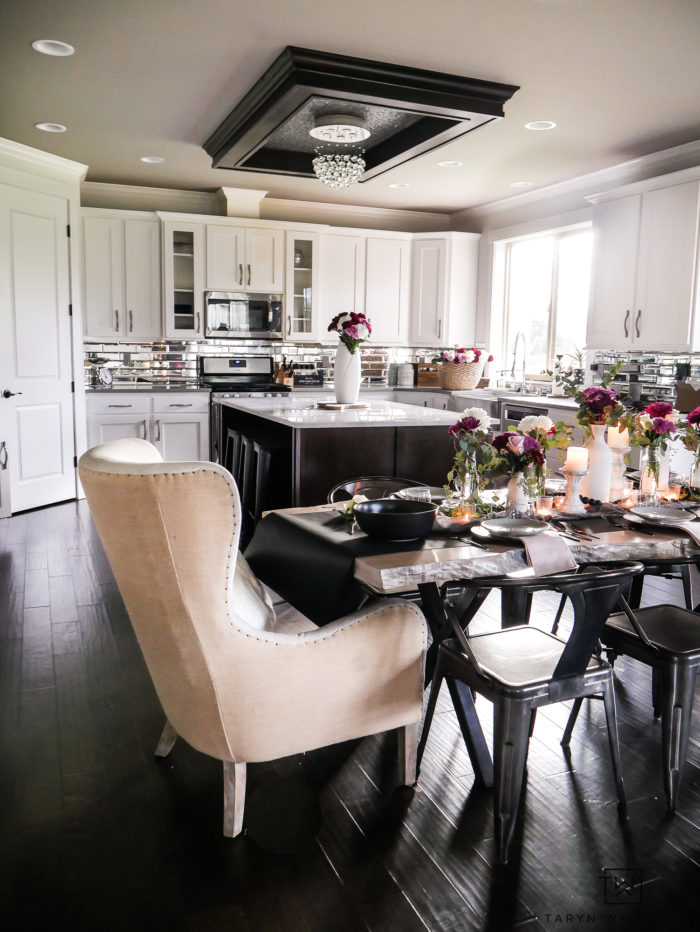
I really love this view of our downstairs. The white cabinets really brighten up the space and it often seems surreal that this is really our home. I had dreamt of an all white kitchen for years and years and I can’t believe we have lived here for five years. I get many questions about the mirror subway tile. It actually came with our home. I wouldn’t necessarily have picked it out myself, but I don’t mind it at all. It’s a not quite as ‘blingy’ in person and since it’s not at eye level you don’t really see yourself in it all the time. However, you can find my putting on my makeup in the reflection as I’m running out the door to the bus stop with the kids :)
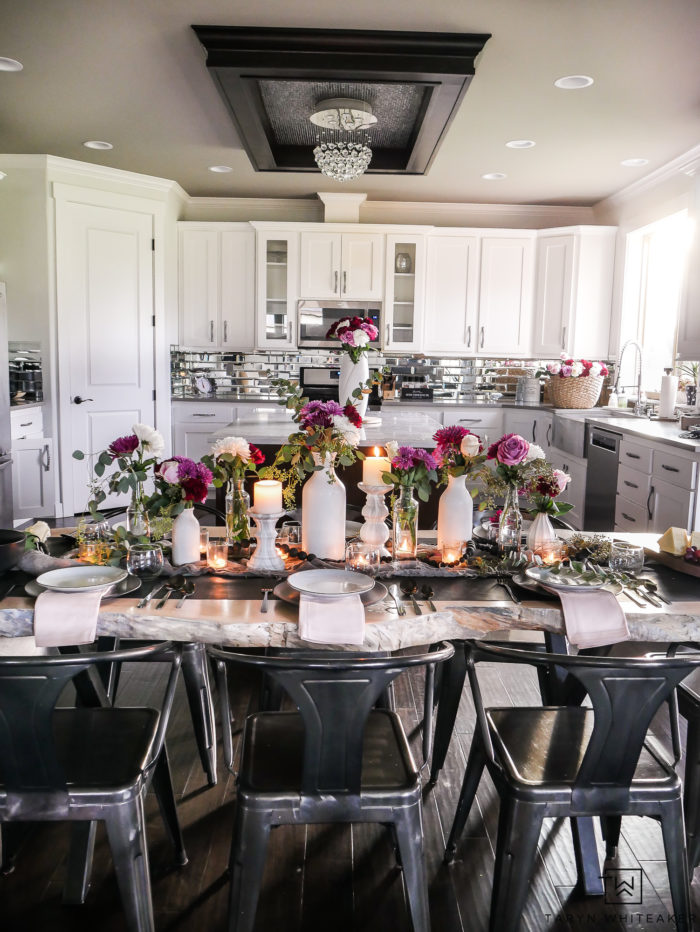
I have current plans to transform our kitchen this year to give it more of a mid-century modern luxe look. I have always wanted to paint out the dark island and decorative molding above it to make it brighter. That wood tone just didn’t my favorite. I’ll also be switching out the light fixture and putting in a decorative range hood. I can finally see a vision for this space and I can’t wait.

I spent many years trying to figure out what to do with this all here. It is a HUGE blank wall right off our dining area and kitchen. A few years ago, I built this Shiplap Display for it. I use it a lot for parties and seasonal displays. If you missed this post earlier this spring, I put together a more permanent display on our Shiplap Wall Display. This year I updated it with the white wall paint, the more modern lamps and a new set of prints (that change seasonally!) You can download the free printables here and view how we built this space here.

Outdoor Living Space
This space got a big makeover last year and it’s been fun decorating it for the seasons! We got rid of the older furniture and replaced with an amazing new set that fits a lot of more people!
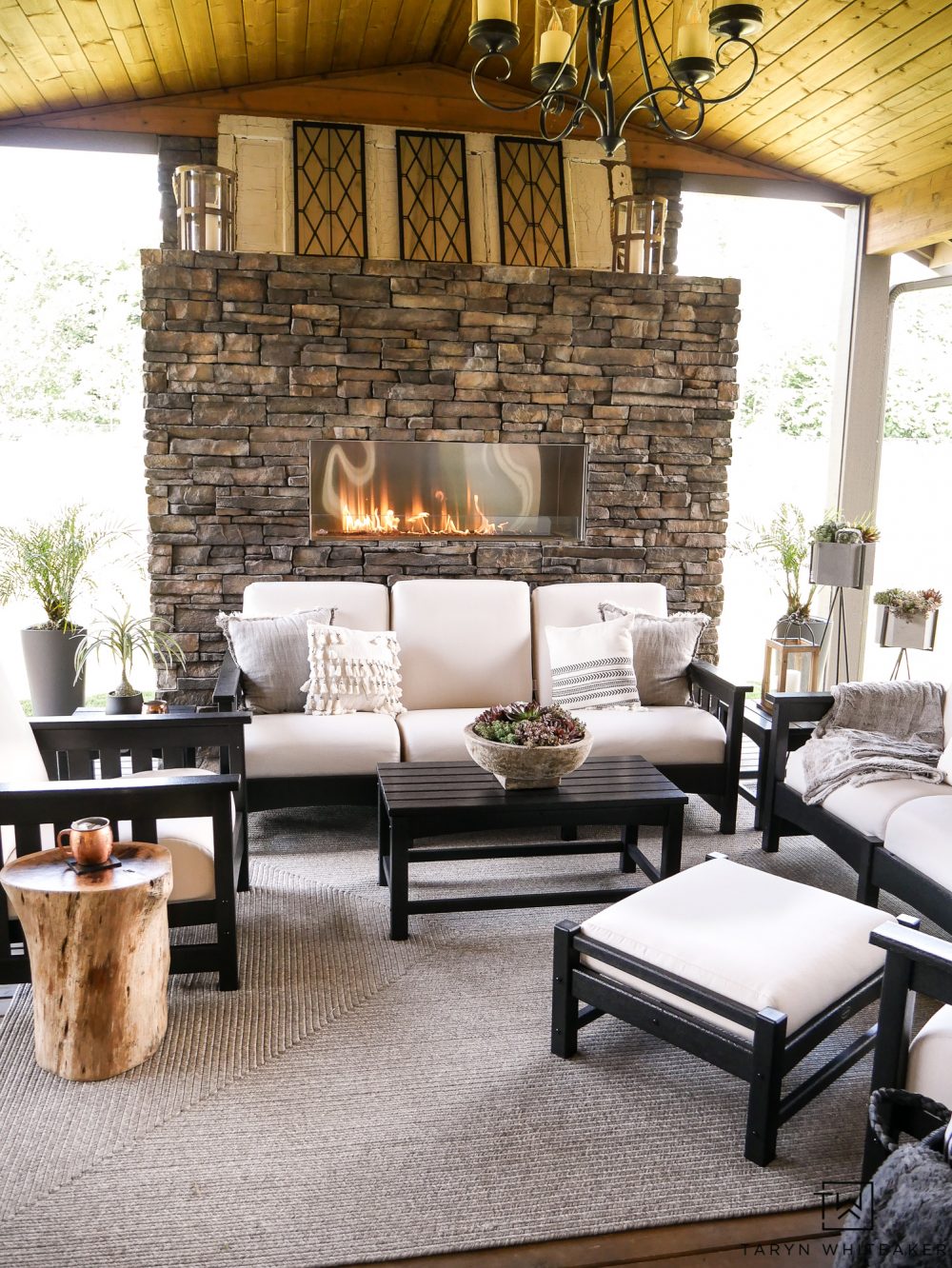
I feel like we are now maximizing this space! It feels much more put together and cozy. We can lounge out her year round and I am loving it.
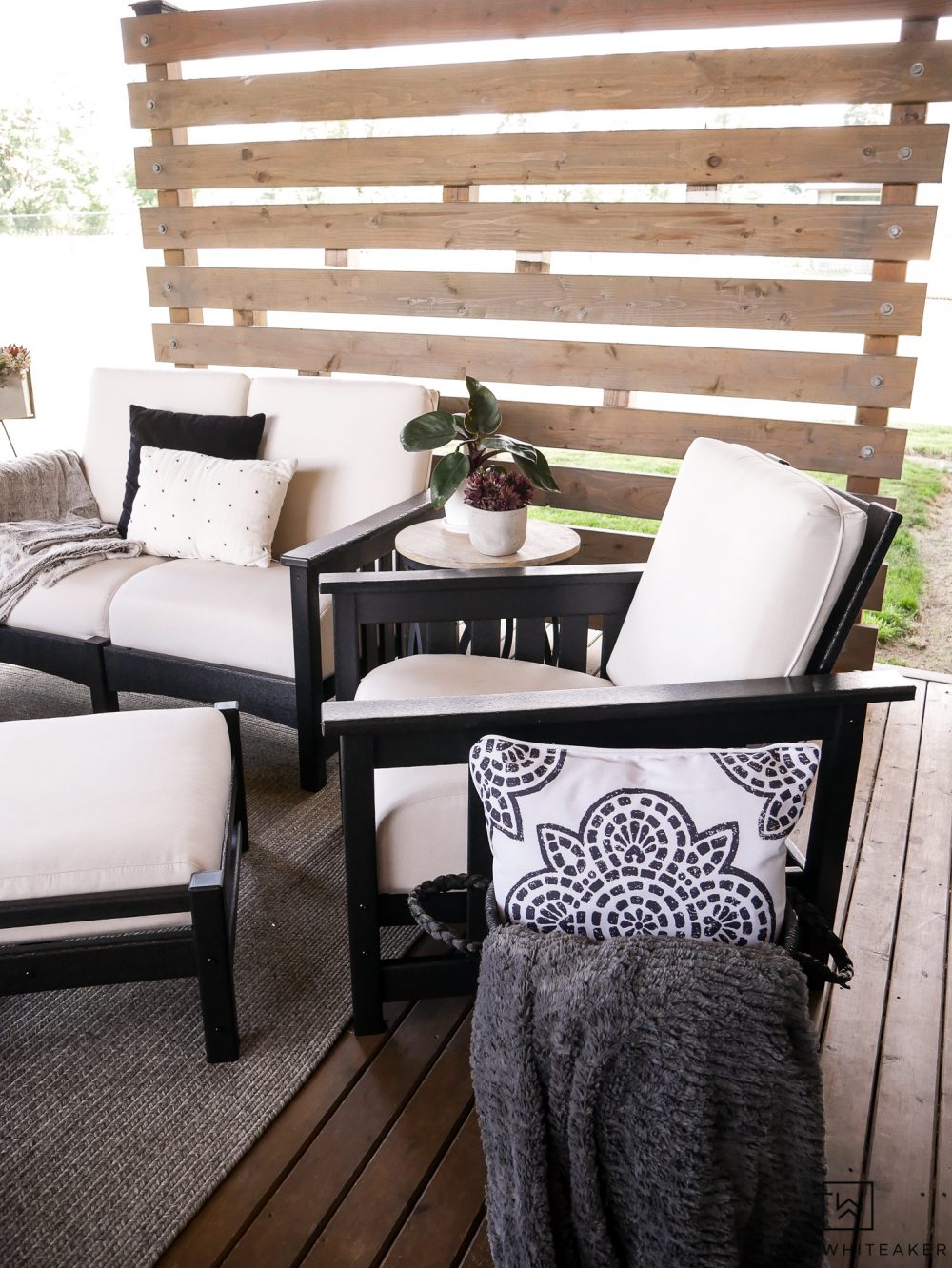
SHOP THIS ROOM

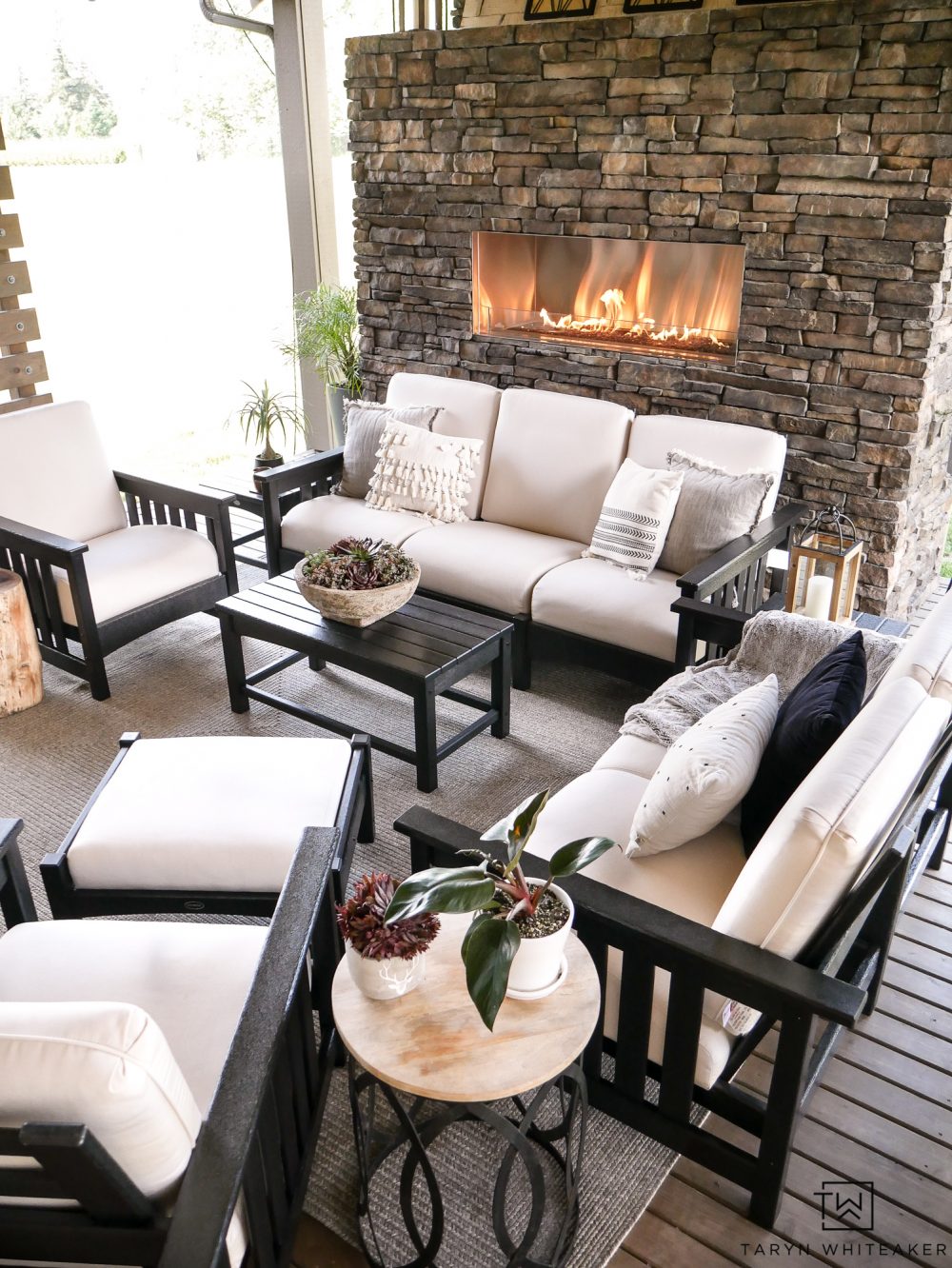
Now that we have the updated furniture out here, I don’t plan on changing it any time soon! You can see how I spruced it up for Fall and Summer this year.
Now, let’s head upstairs!

I’m sure you are all aware of our big master bedroom renovation happening right now. This is one of the first rooms that I have shown you each update as it happens and this is the current view. We started this makeover over a few years ago. It’s definitely been one of the slowest room makeovers I’ve ever done but I want everything to be just right. This year we added a new light fixture and bedding….
Last year we installed hardwoods in here, hung the barn door and revealed our new bedding and brick wall. There is much more happening in here soon to finish it all up! But the biggest change of all….
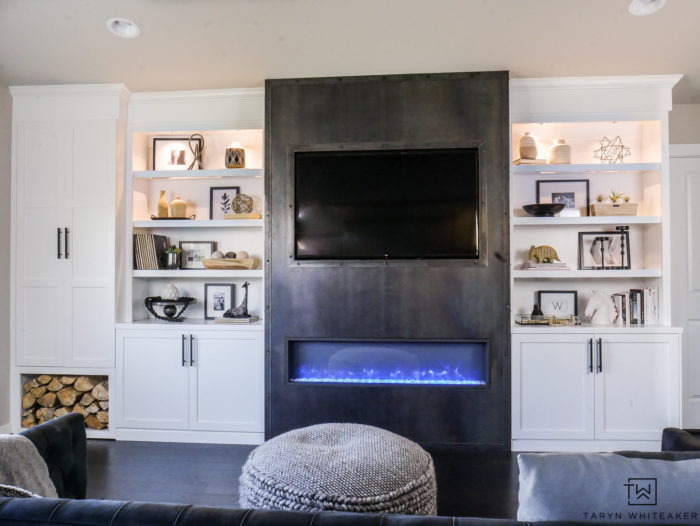
We finally revealed the custom built-ins we did our master bedroom! From designing the built-ins to doing the custom steel fireplace. We are so excited with how it turned out! I do want to make a few updates to the overall design and that will happen pretty fast! We love it up here and hangout all the time watching TV.
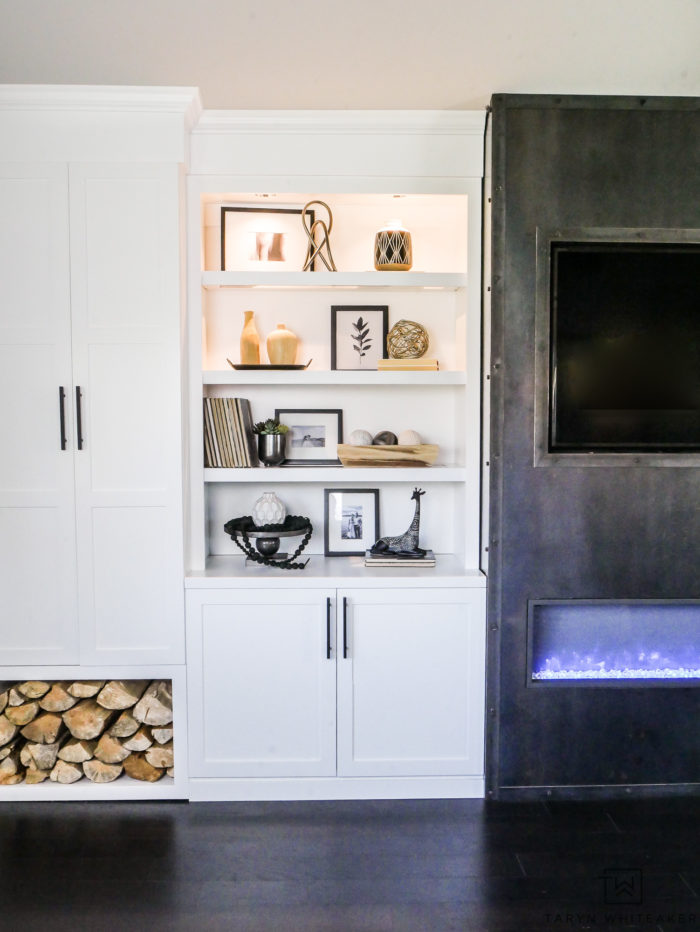
I am a big fan of bull-tins and I am really excited with how these changed out room, added storage and gave us our own luxury retreat.
Whimsical Little Girl’s Room
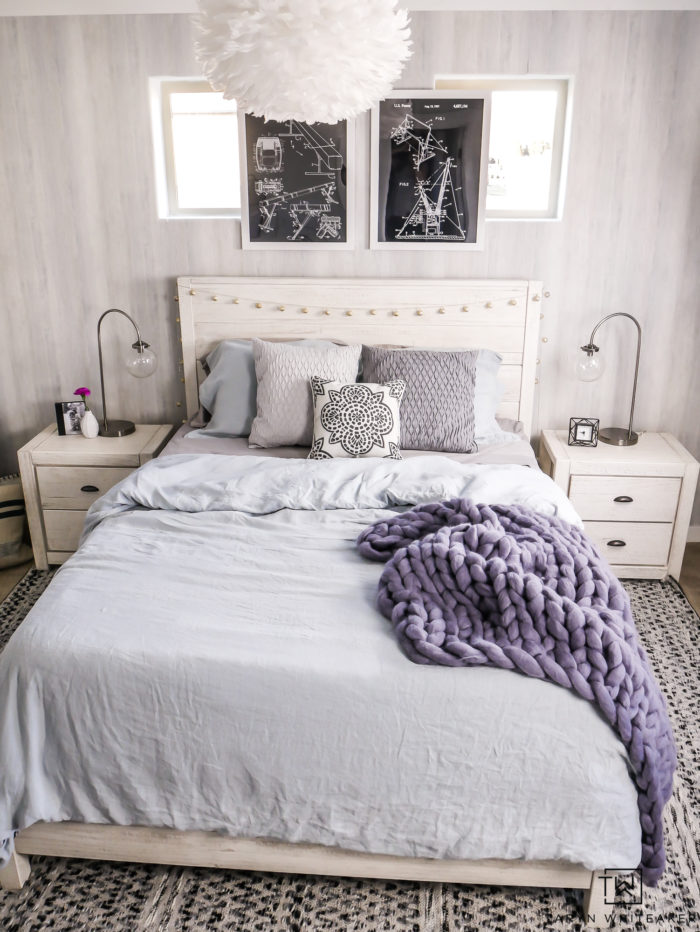
This year we went full circle and we-did the room we FIRST decorated in our home. It was time to give our 8 year old a more mature, big kid room. She went from loving everything pink, mint and fufu, so wanting everything blue, black and gray with more of a tween feel to the room.
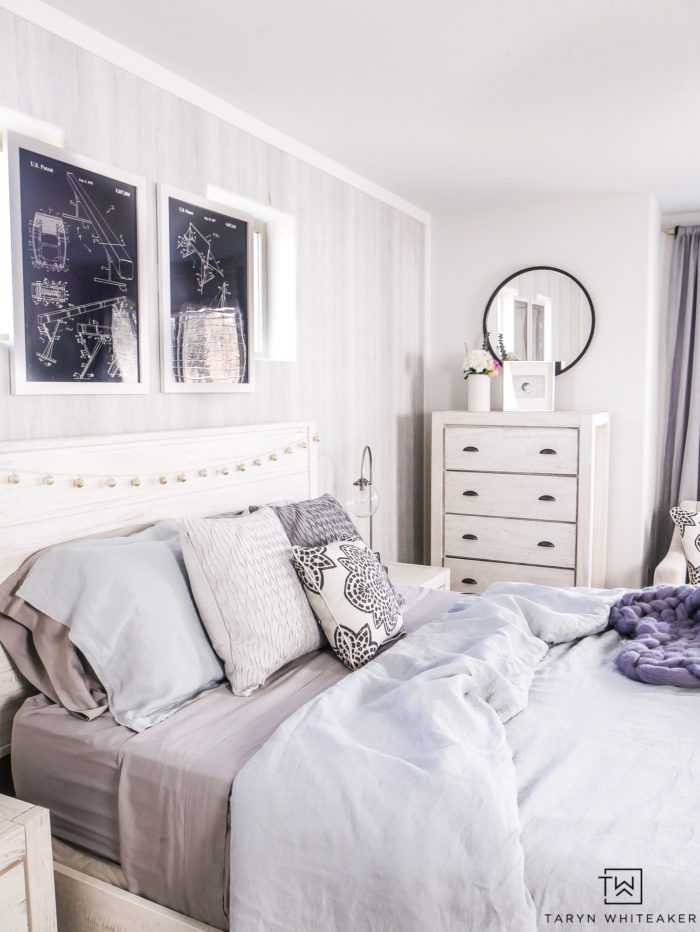
I’ve been making a few changes to her room since we revealed it earlier this year. But we still love it. I love the soft blue tones and the overall feel of her room. You can take a full tour here.
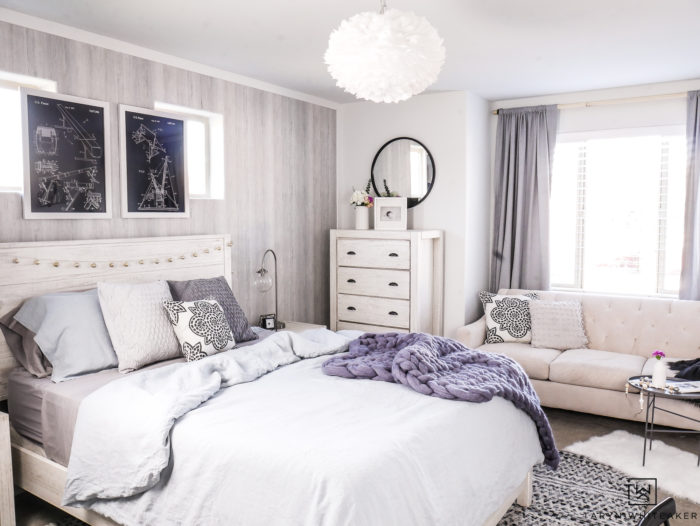
SHOP THIS ROOM

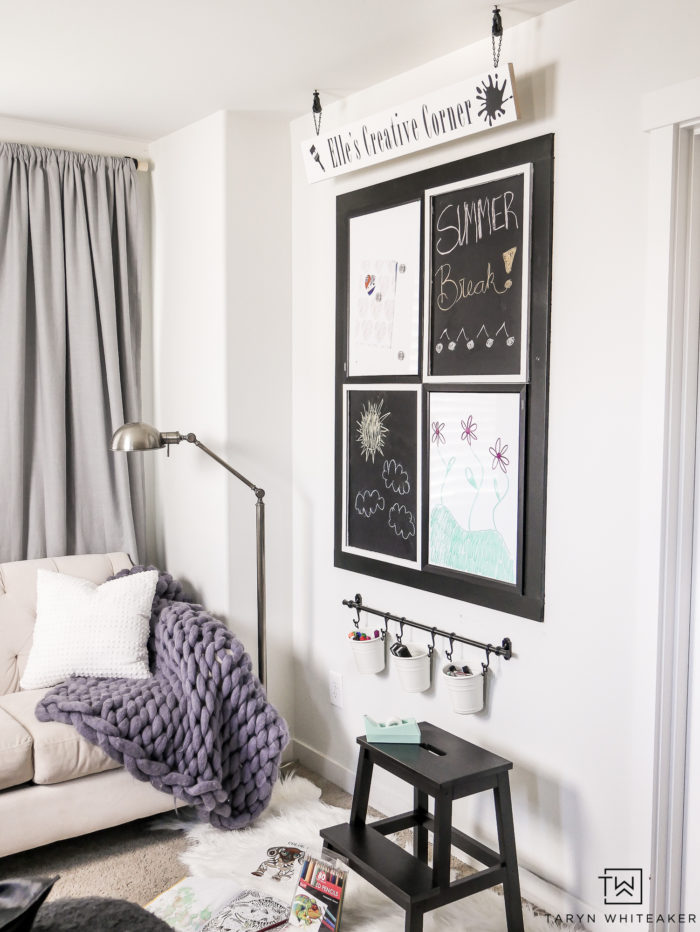
In the corner, I added this DIY Art station for her. A place where she can draw, display her art work and place “school” with the boys. And the best party, it only cost about $70!
Kids’ Shared Bathroom
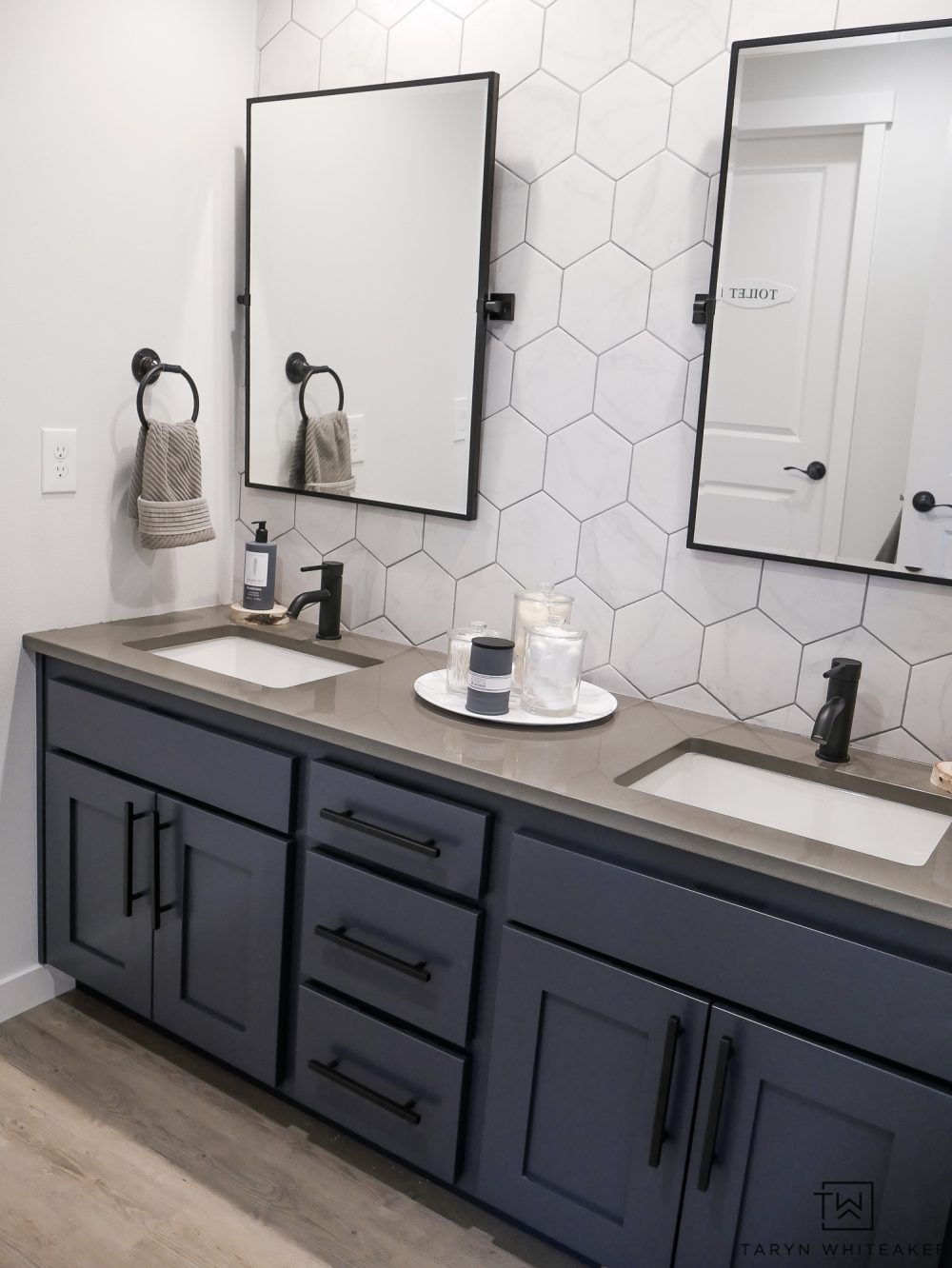
This bathroom renovation was another huge project this year! We pretty much gutted this bathroom and turned our basic builder grade bathroom into a space that truly fits our style! The hexagon tile makes a big statement an I’m so happy with how it turned out. You can see the full reveal here.
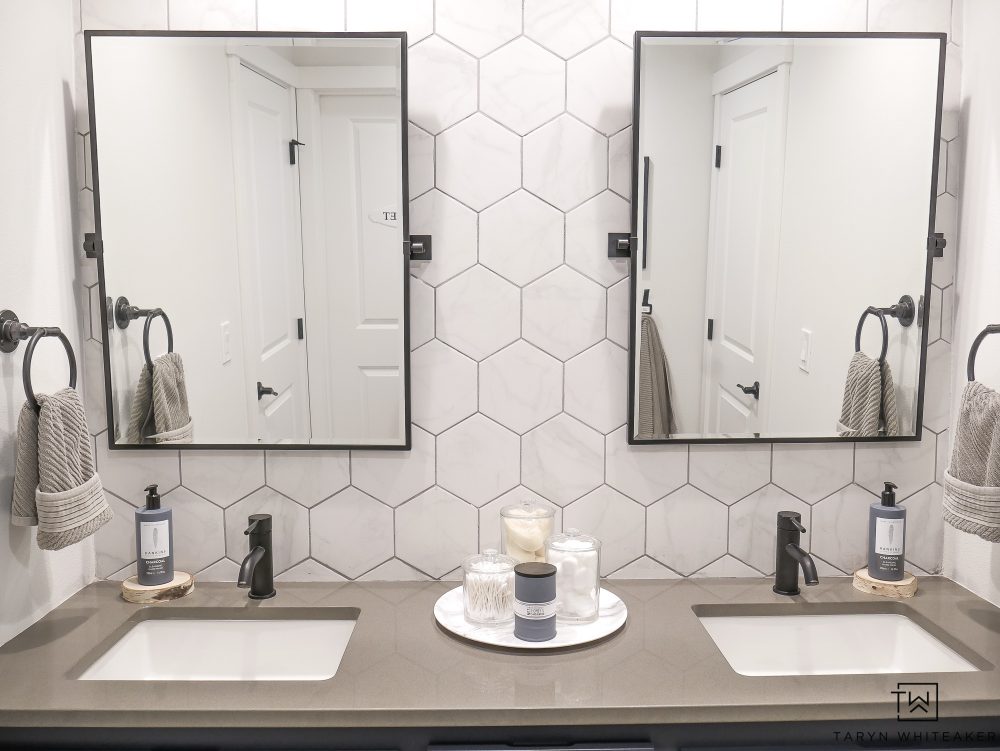
SHOP THIS ROOM

Rustic Boys Room
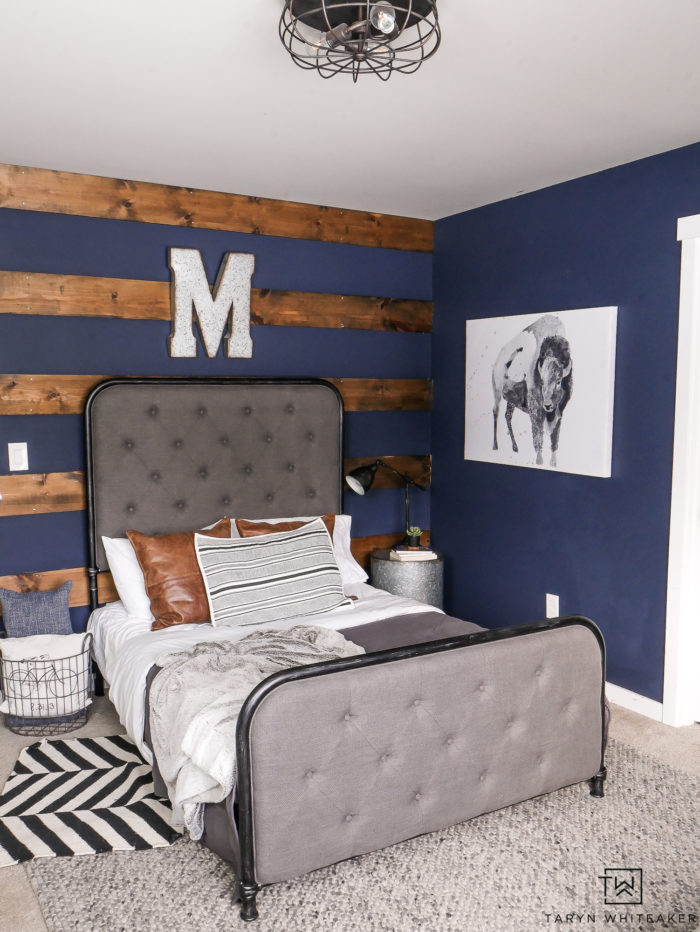
Through the bathroom you can enter my middle son’s room. I kept a lot of the same pieces from his nursery reveal, and turned it into a rustic modern big boy room and this year I gave it a big update by painting the room navy and rearranging the furniture. The navy walls give it a huge impact and completely change the space. I love how the risk
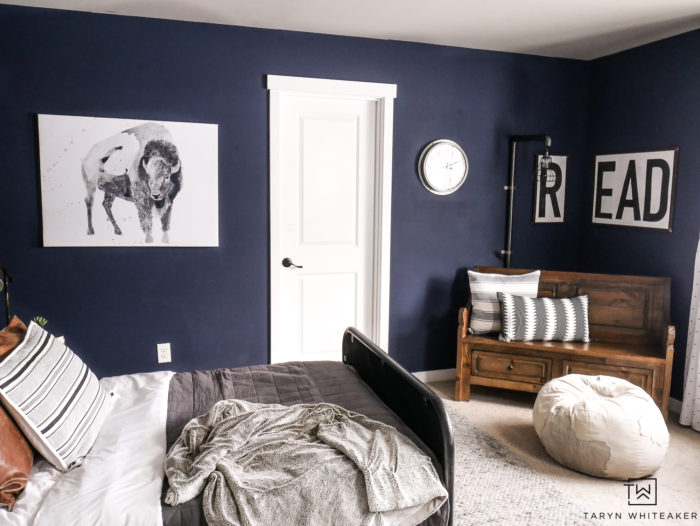
SHOP THIS ROOM

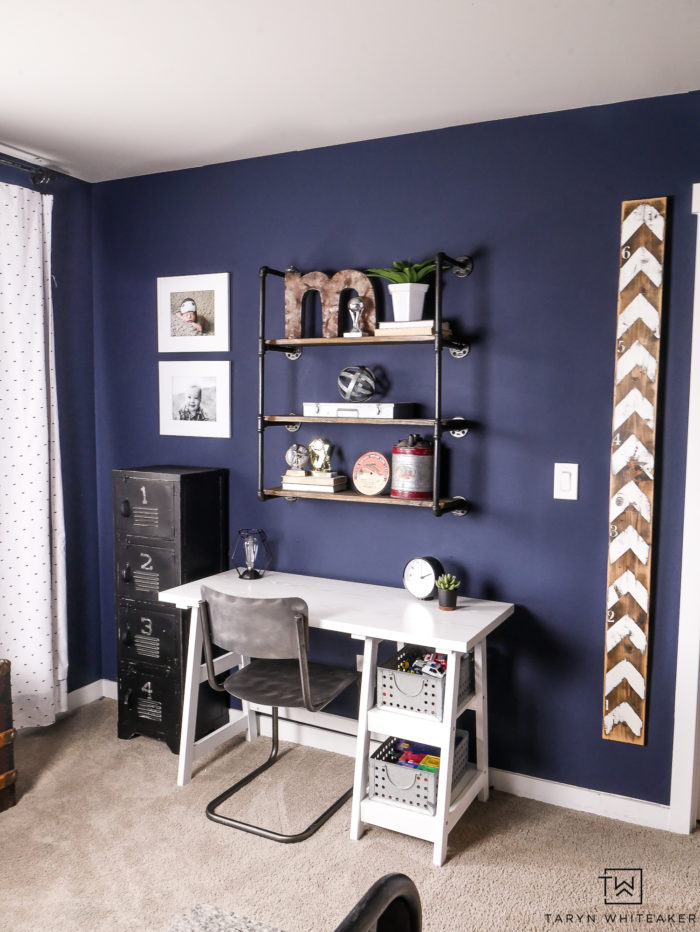
Modern Adventure Boy Room
This was my latest huge room reveal! This Modern Adventure Room complete with a tree house bed is one of my favorite rooms ever. We turned my son’s nursery into a big boy room and I absolutely love how it turned out.
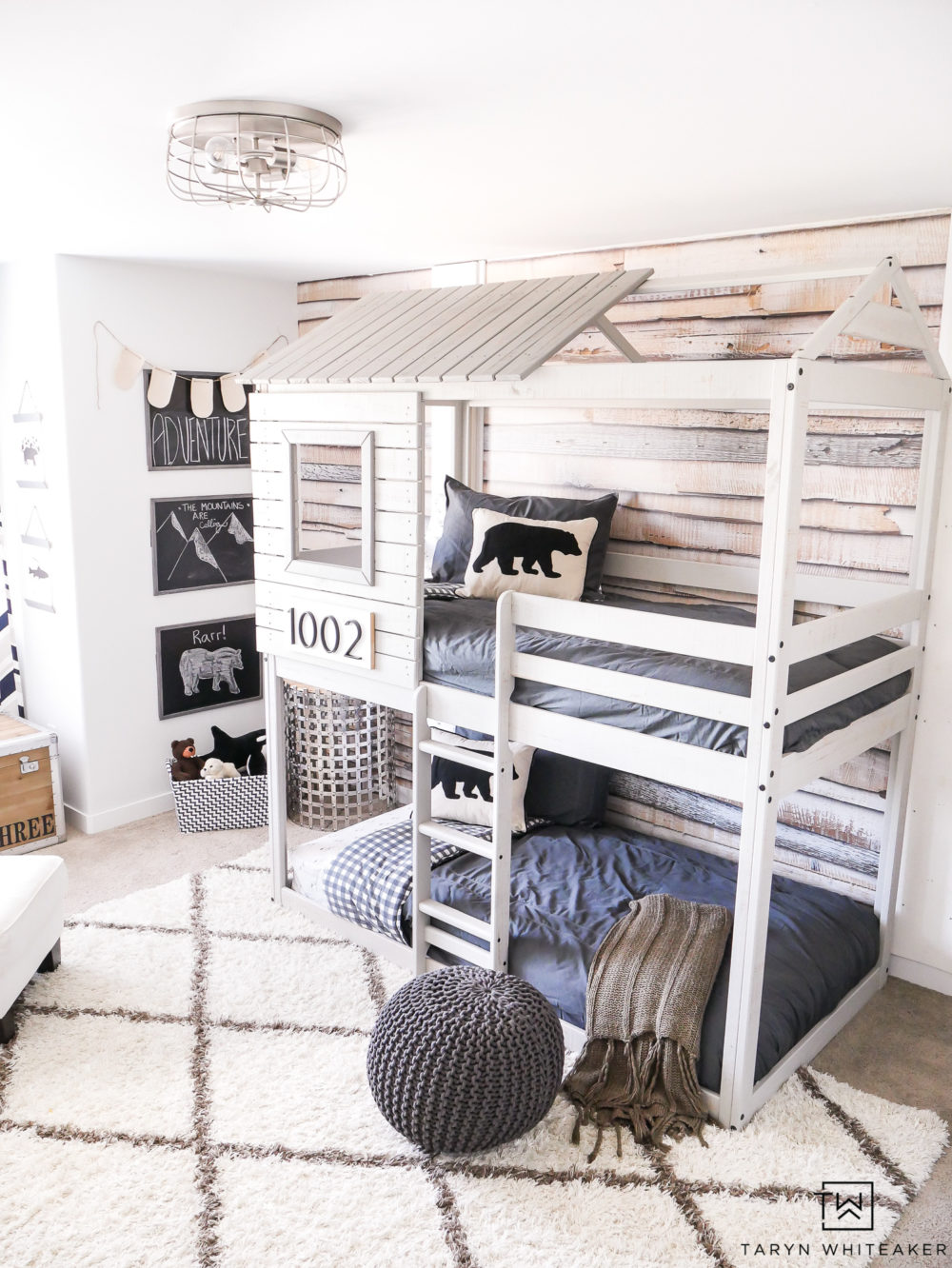
We kept a lot of the same elements from the nursery, the wall paper, rug, and the whole outdoors vibe, but also managed to transform it into a complete different space with new furniture and some pops of deep color!
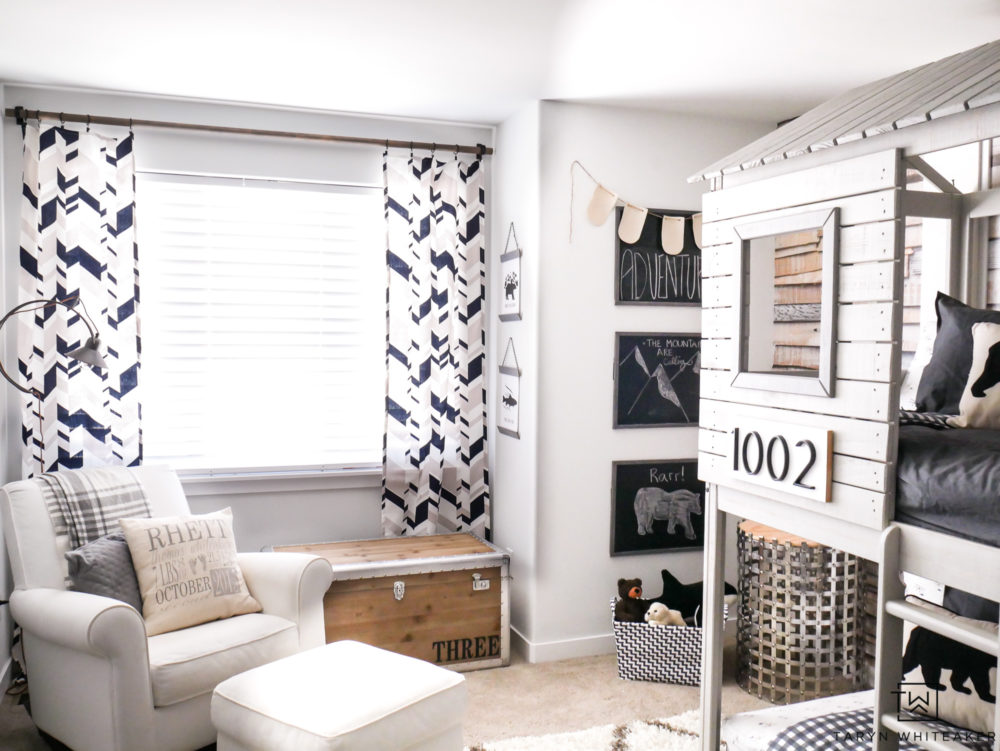
SHOP THIS ROOM

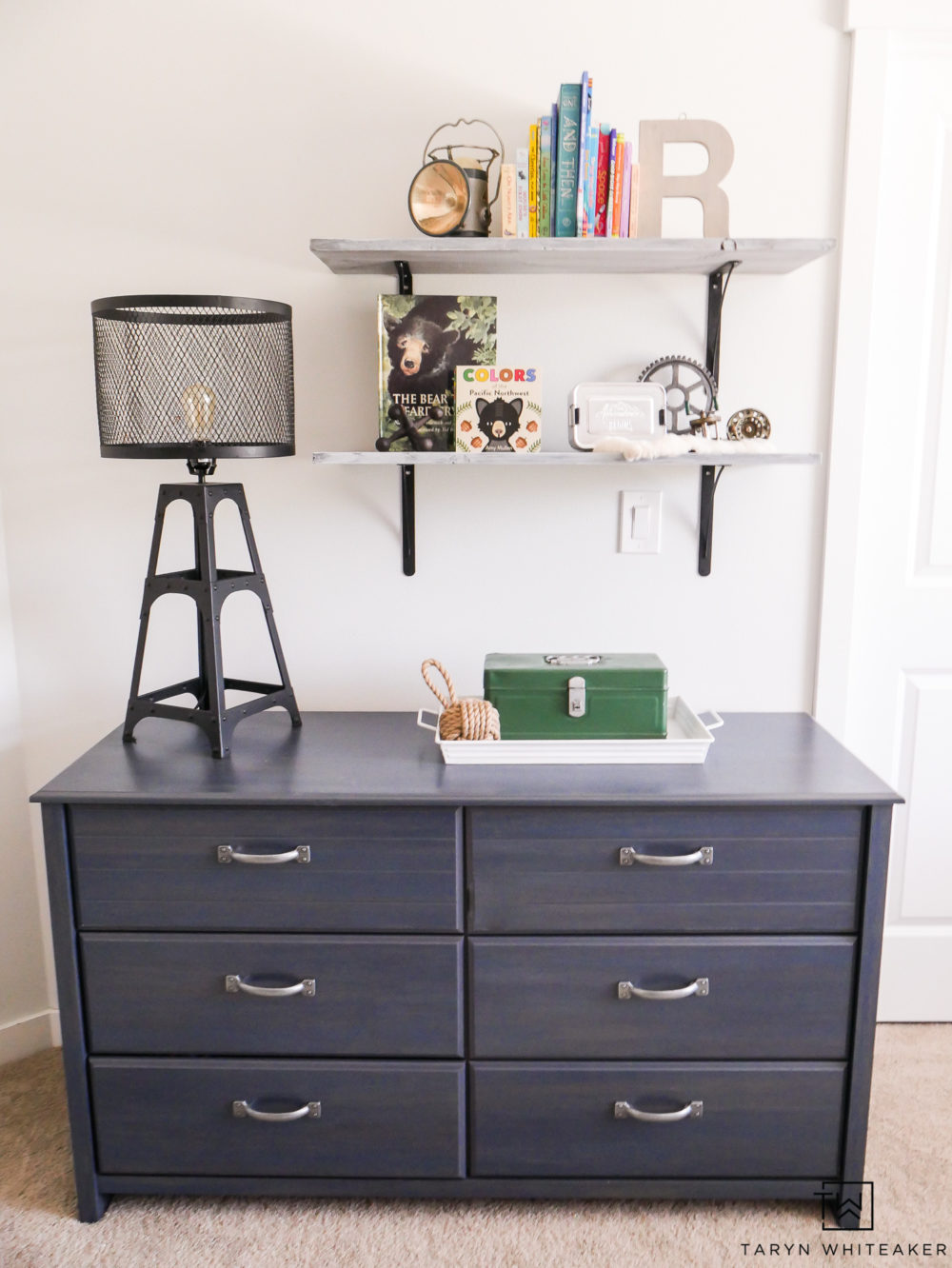
Black and White Geometric BathroomWe gave a basic builder grade bathroom a completely new look with the help of the grid wall paper and more industrial touches. There is still so much more I’d like to do in here to update it even more, but this was a great start!SHOP THIS ROOM

Moody Movie Room
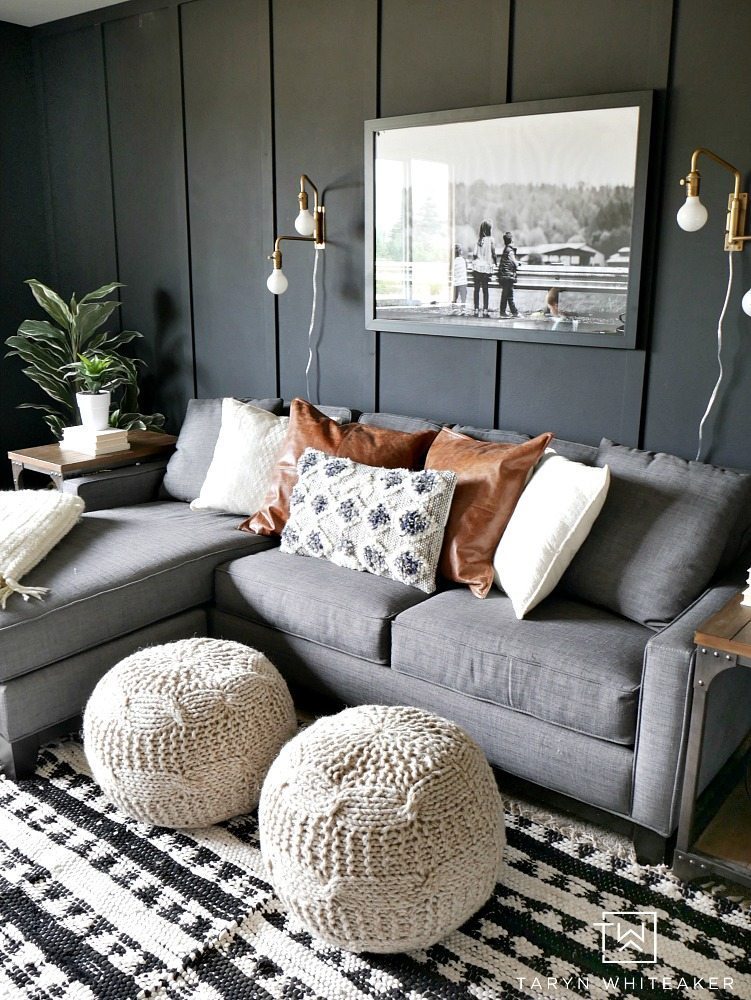
Our bonus room has made great strides over this past year or so, but there is still so much left to do in here! Last year we gave it a huge makeover with a simple coat of dark moody paint! We still have yet to finish the rest of the room, I make small changes here and there but I’d really like to finish it off one of these days. It’s one of the last rooms left on my list!
Shop This Room

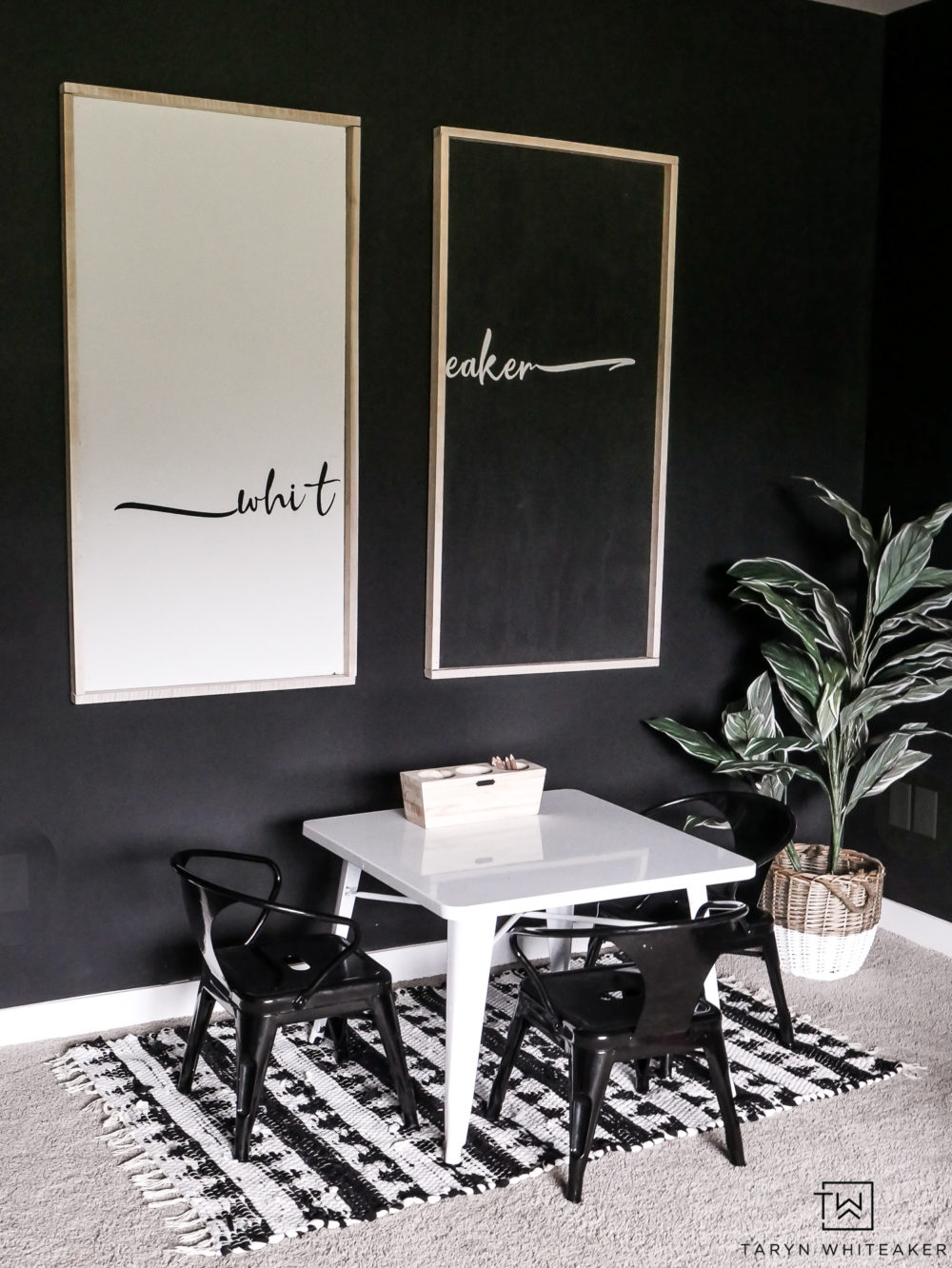
One of the small projects I did in the movie/playroom this year was this little corner! I created these personalized signs for one of the blank walls and added a little corner for the kids to create in.
Industrial Laundry Room
When I put in these industrial laundry room shelves a few years ago, I knew it would be a temporary fix for us. I have really big plans for this space. I’d like to knock out the small closet in here which takes up so much needed space and replace it with built-in cabinets and maybe a sink or counter top. We will see what happens! This is also something on the very end of our list!
Shop This Room
Garage Drop Station

The last little spot on our tour is this drop station we created for our garage! We don’t have a mudroom or entry way where we would drop shoes, so our garage takes the brunt of it. I created this space to store all the sports gear, shoes and backpacks and help keep us a little more organized!
Thanks for taking a tour with us! I’m looking forward to seeing what the year brings!
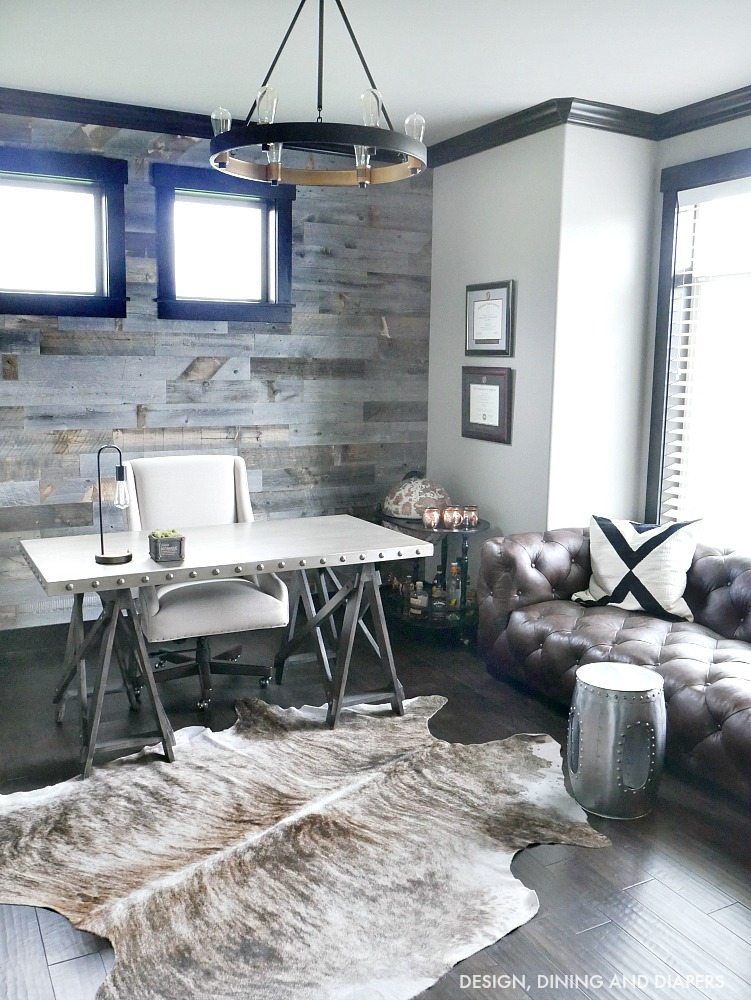
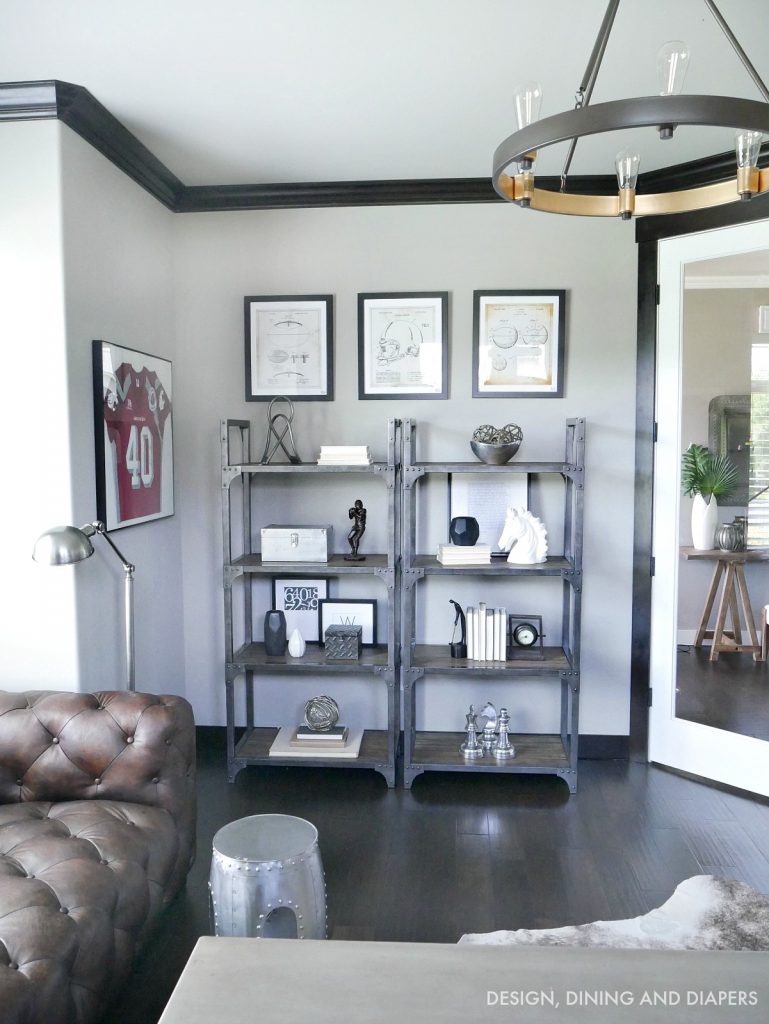


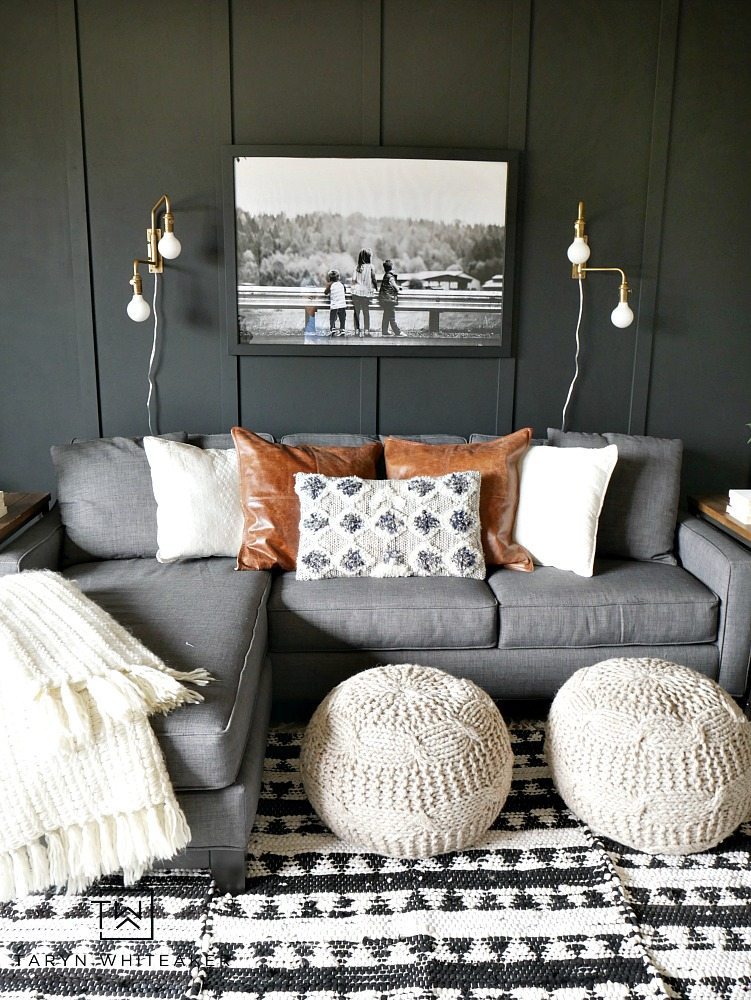
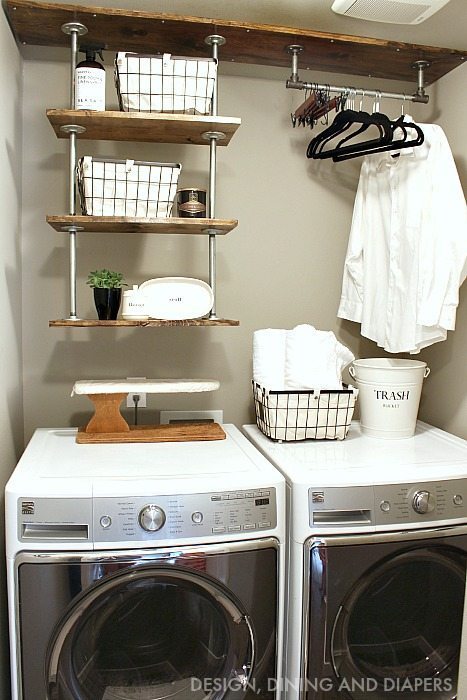
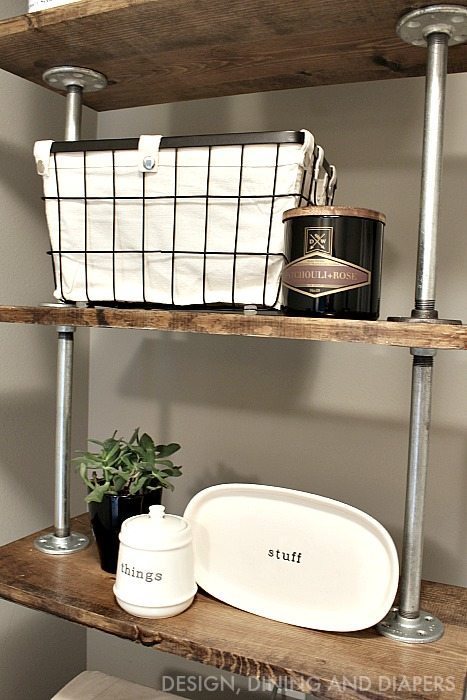
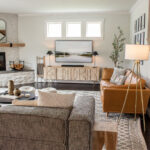
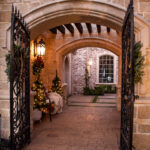
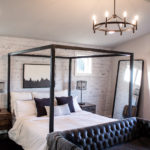
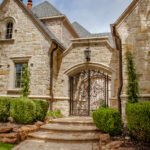


I like the picture of the lavender.
I have been married 48 years. My son and daughter in law live in Florida.
So we are going there to celebrate with a beach vacation.
God Bless