This post is sponsored by British Ceramic Tile. All opinions are my own.
You guys, when I say I am SO excited about today’s post, I’m not exaggerating. Not one bit. Because 1) room reveals are my absolute favorite, 2) this project took way longer than expected and it feels so good to have it done and 3) I could not love it more! So let’s not waste any more time, let’s dive into this Double Sink Bathroom Vanity Makeover!
Double Sink Bathroom Vanity Makeover
This bathroom started out as a quick “I’ll just install a pretty backsplash for a quick refresh” to, “let’s just gut the bathroom”. It’s funny how one thing leads to another and before you know it the project is a huge under taking. You know how it goes, ” Well, once I take down the mirror and remove the existing backsplash, I might as well replace the laminate countertops while I have the chance and that means I need under mount sinks and new faucets and well, I never like the dark espresso cabinets to let’s just complete the look and paint the cabinets to something more current”. And that is exactly how this project went!
Now let’s take a look at the before! My kids share this jack-n-jill bathroom. There wasn’t necessarily anything wrong with the original bathroom, but it wasn’t very special either. It was your basic nice builder grade bathroom with dark espresso cabinets, laminate counter tops, and one great big mirror with a mosaic backsplash. It worked, but I knew down the road I wanted to give it a refresh to make it my own style. And that’s exactly what I did!
Choosing Tile For A Backsplash
My entire bathroom makeover was designed around this gorgeous large hexagon tile* from British Ceramic Tile. I have never seen anything like this tile before and I absolutely love it. I have always loved a good hexagon tile, but I typically see it in small sheets or a 3″ size. This large scale hexagon with marble pattern makes it a little more modern and also makes a huge impact.
*They don’t sell this specific tile anymore, but here are other white hexagon tiles to consider.
British Ceramic Tile offers so many unique tile options is was actually hard to make a choice! Besides the marble, here were a few other tiles that were in the running. This concrete patterned wall & floor tile is so gorgeous, I ALMOST went with this! The light and dark concrete gray tiles are gorgeous too.
Designing A Double Vanity Bathroom
When designing this bathroom, I wanted it to blend with the rest of our home. With every room makeover I do in our home, I want to keep a consistent look throughout our house. We already have a lot of faux wood tile and flooring, marble and black and white modern touches, so that’s exactly what I did with this room. I pulled in elements that are used around our house already and gave the bathroom it’s own look.
Since this IS the kids’ bathroom, I did want to give it a little bit of color. It’s something they ask me for a lot. So I decided to branch out of my comfort zone and have the cabinets repainted in a dark blue! I actually loved how the marble hexagon tile looked against the blue on their website and did the same! I went with Sherwin Williams Charcoal Blue and it is seriously the perfect blue! It’s definitely a blue, but also more subtle and brings in a lot of gray tones as well.
I ended up bringing a few contractors in to do the new countertops and painting the vanity, but I did the rest myself! The tiling was actually really easy and the tile was great to work with. It’s a porcelain tile so it was easy to cut on the tile cutter and the pattern went together nicely. With the hexagon pattern there are a two different ways you can put up the pattern, how I did here and then by flipping the tile so the flat part of the hexagon is on the bottom.
Grout Color
I chose a medium gray grout that matched the marble lines in the tile. I really like how it turned out and helps the tile pop a little more.
Bathroom Accessories
I wanted to keep the bathroom decor pretty clean and simple and keep the focus on the design. But I still wanted to add a few cute touches!
I added a simple little tray for the bathroom accessories and a candle.
The back of the bathroom stayed pretty much the same as the previous bathroom. I painted out the gray walls for Reserved White like we did in the family room, and moved the toilet sign down to the door where you can see it better.
I can’t do a room makeover without adding a few rustic touches, I added these little birch slices fro the soap dispensers! Just a touch, I had to!
I could not be happier with how the bathroom turned out! I love it to much and so do the kids! I’ll be sharing more of the resources later this week!
CLICK HERE FOR A FULL SOURCE LIST ON WHERE I PURCHASED EVERYTHING!
PIN THIS BATHROOM!
Shop This Space
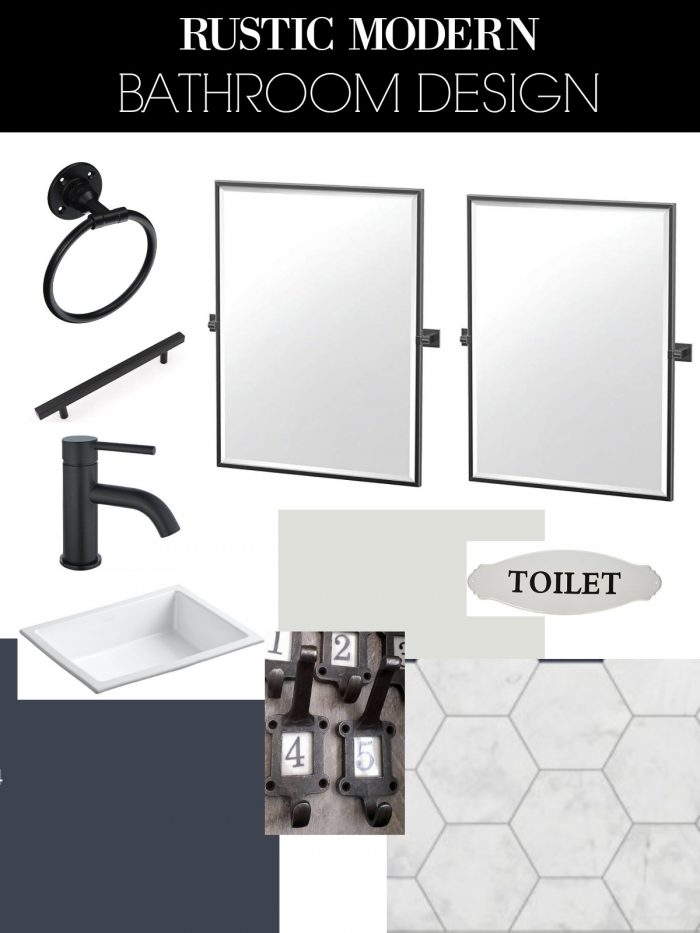
Click to get all the sources for this room!
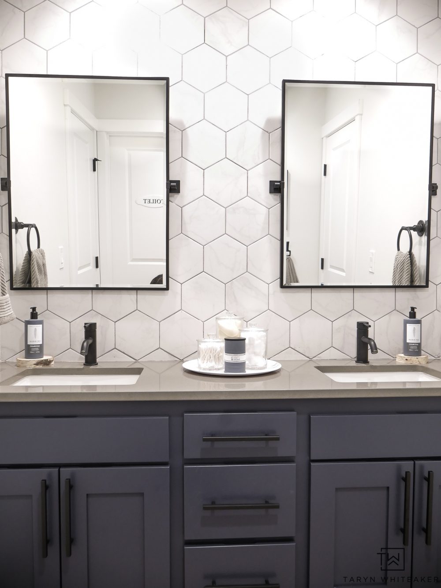
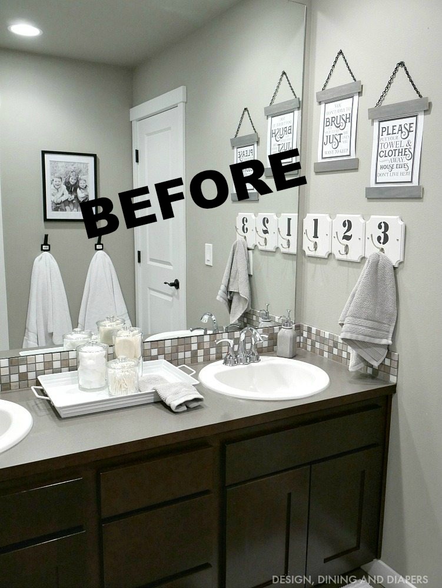
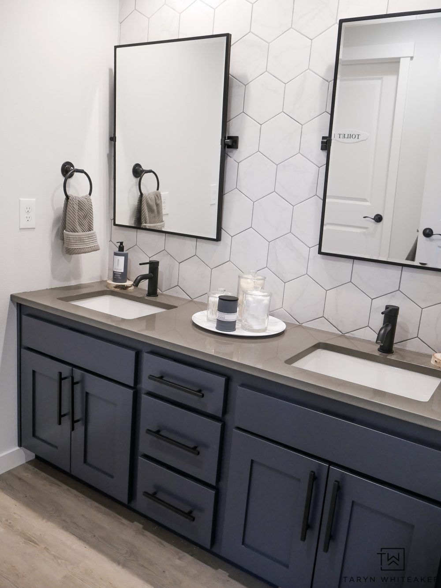
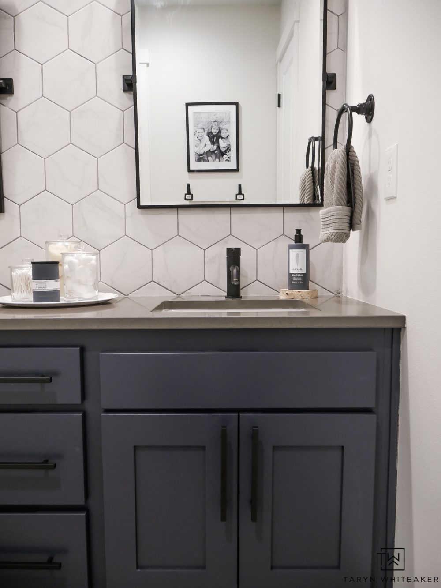
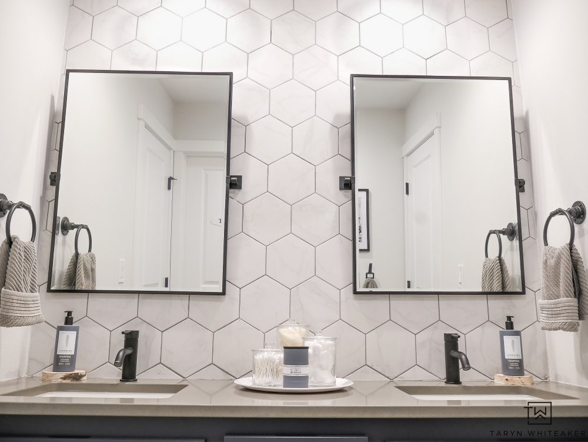
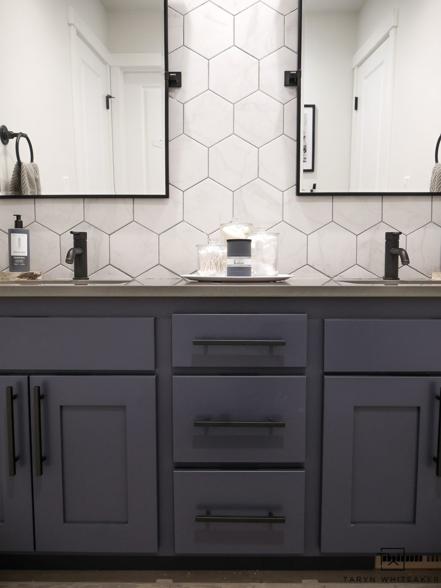

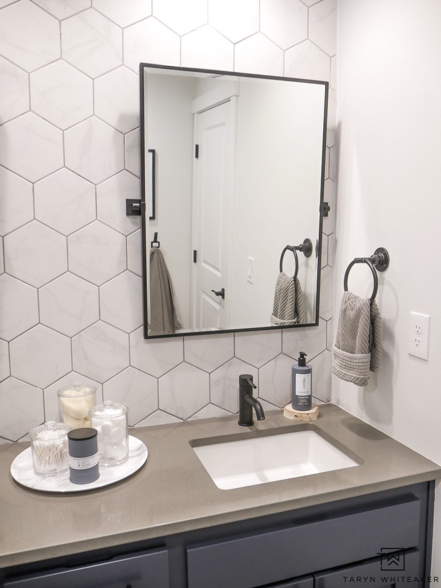
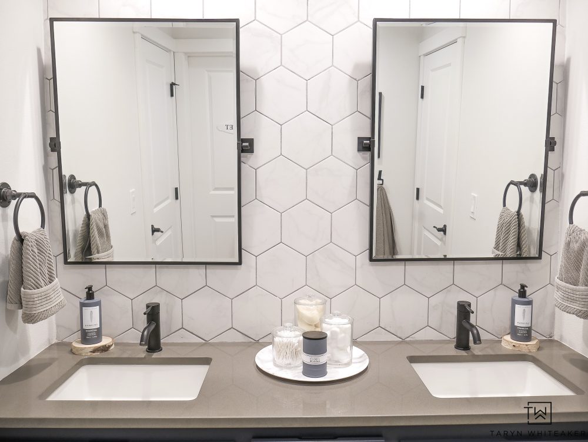
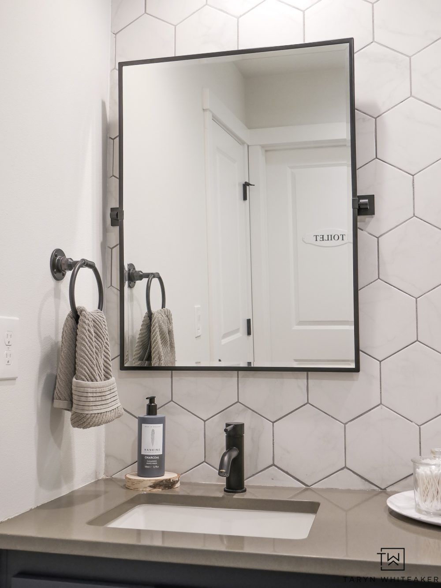
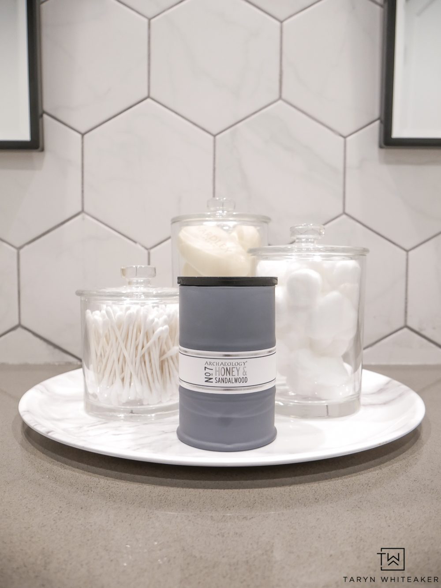
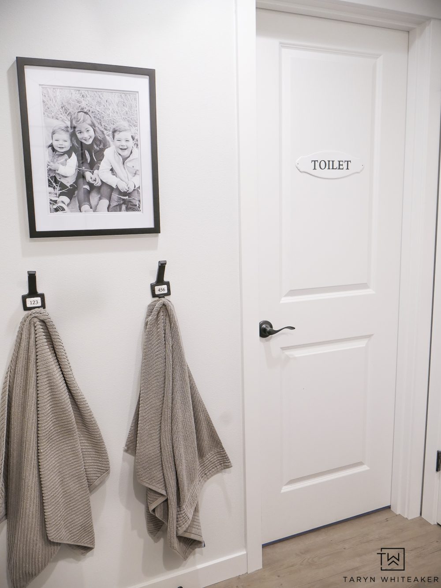
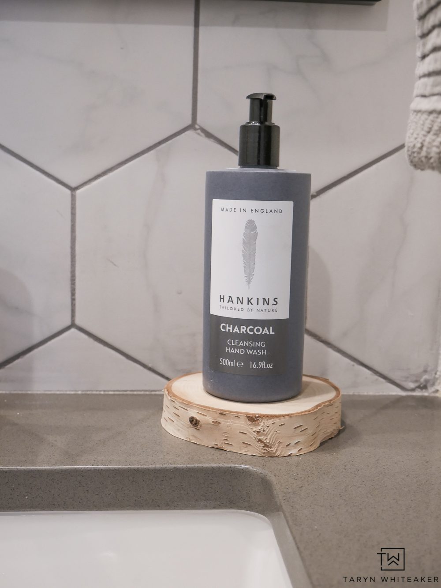
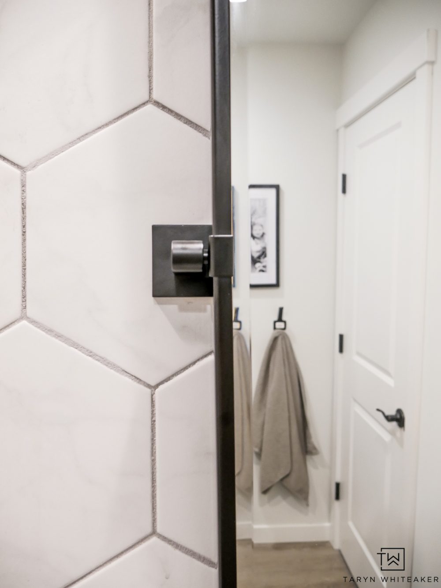

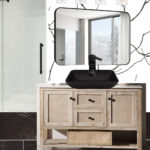
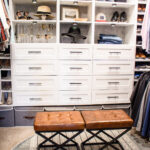
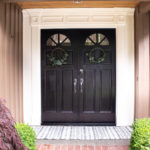
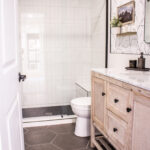
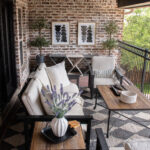
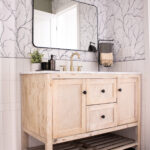
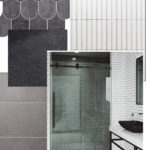
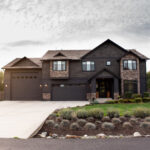


I love it! We have those same espresso cabinets & have been wondering about how they would hold up to painting. Do you know if they did anything special to give them more durability on that type of cabinet?
We hired a professional to do the painting and yes I believe he did do a special treatment on them, but I’m not sure what he did. I know he did a special process though and more than just paint. Sorry I wish I could be more help!
It’s beautiful! I am so glad you went with the blue :)
Thank you! I’m glad I did too, I really love it :)
Love it! Where did you get the mirrors from?
I got mine from Amazon! Here is the link: https://amzn.to/2MGYekh
What size of mirror did you use?
It’s 32.5″ High!
Gorgeous! That backsplash tile is drool inducing.
wow, outstandingly beautiful.
Curious to what kind of lights you used? Do you have one above each of the mirrors? Can you share a picture.
Love this bathroom, looks amazing
Hi! We have recessed lights in the bathroom that give off plenty of light, we have 4 in there. I wanted to put in industrial pendant lights but I would have had to rewire all the lighting to make them center with the mirrors so I just went without them.
Can you tell what the floors are and where you got them?
Thank you
hi! They were here when we moved into the house and we kept them during the remodel, but they are a very basic vinyl flooring that looks like reclaimed wood.
Were the countertops updated? Looks like concrete?
Yes, the new countertops are quartz, here is the link: http://pentalquartz.com/products/stormy-sky/
What is the lighting situation in the bathroom? Is there a vanity light or cam lights in the ceiling?
Thanks!
Hi! There are 4 canned lights in the ceiling.
Beautiful! Love the colors and tiles used.
Hi Taryn! Love this bathroom and we are planning to remodel the guest/kids bath so will be borrowing some of your ideas. Thank you for sharing! So helpful! May I ask what you did for the bath/shower area?
Thanks!
Hi! Thank you so much! This bathroom is set up a little differently. The shower/toilet area are behind a separate door and it’s a basic tub/shower with a glass door.
Love the bathroom! We are doing almost the same thing. Did you consider tiling the side wall? Our vanity only butts up against one wall and we plan on tiling it with the same hexagon tile as the back wall. Thoughts?
Hi! Where did you get your black fixtures from?
Hi! You can get all the sources for this bathroom here! https://tarynwhiteaker.com/rustic-modern-bathroom-design-sources/
Hi! Gorgeous space! All of the tile links just led me to their main page for some reason.. Could you tell me what size hexagon’s they are? Thanks so much!
Hi, wondering what type of shower wall tile do you suggest using with this style bathroom? I love everything in it and want to compliment the shower tile with the backsplash that you’ve done here.
HI! The shower we have in here is a basic built in tub/shower, but I could definitely see some white subway tile with dark grout or a small black penny tile on the floor or a smaller black hexagon tile.
thank you so much for this!!! i’m using this as my template for my remodel!!
i am wondering how you like the kohler sinks? i love the look but i feel like it would pool water at the corners. do you have any issues with that?
So glad to hear that! I haven’t had any issues with the sinks.
Hi love the new bathroom and so many great ideas! Want to remodel our master bath using that hexagon tile as i absolutely love it! But when i click on their link it just shows black and cream only, where yours is marble looking. Am i looking at it wrong or its just not in stock anymore? Hate to let it go and not get it. Thanks for your help.
Hi! I don’t think it’s in stock anymore :( I couldn’t find it on their site.
Ok thank you for looking. Will have to see if I can get something similar somewhere.
Love this design! Outstanding. I am wondering what the dimensions of your jack and jill are? Thanks!
Do you happen to remember the paint color you used?
Oh the walls- Sherwin Williams Reserved White on the vanity SW Charcoal Blue
What finish paint did you use on the vanity? (Glossy/satin?)
Hi! It’s called Charcoal Blue by Sherwin Williams, its in a satin finish. I had this one professionally done.
The transformation is impressive! I love how the new color and hardware give it a fresh and modern look. The step-by-step guide and before/after photos make it easy to follow and visualize the process. Great job on the DIY project!