You guys!!!! It’s one of my favorite times of year! It’s time for the semi-annual One Room Challenge. I typically only do this in the fall but this year I actually got my act together and the timing aligned perfectly with a bathroom remodel I had been wanting to do this year. I am kicking off the start of the 6 week One Room Challenge by sharing my black and white bathroom design board. I’m talking through what I have planned for the space, what it looks like now and I pray it get done in time!
To give you a quick run down – every Wednesday for the next 6 weeks I will post a weekly update on the progress of the renovation and show lots of pics. I don’t always share behind the scenes here (mostly on IG stories), so this will be fun for you to see here as well.
You may recognize a few other spaces I have done for this challenge, I did our moody movie room last fall and also our kitchen remodel the year before that!
Black and White Bathroom Inspiration
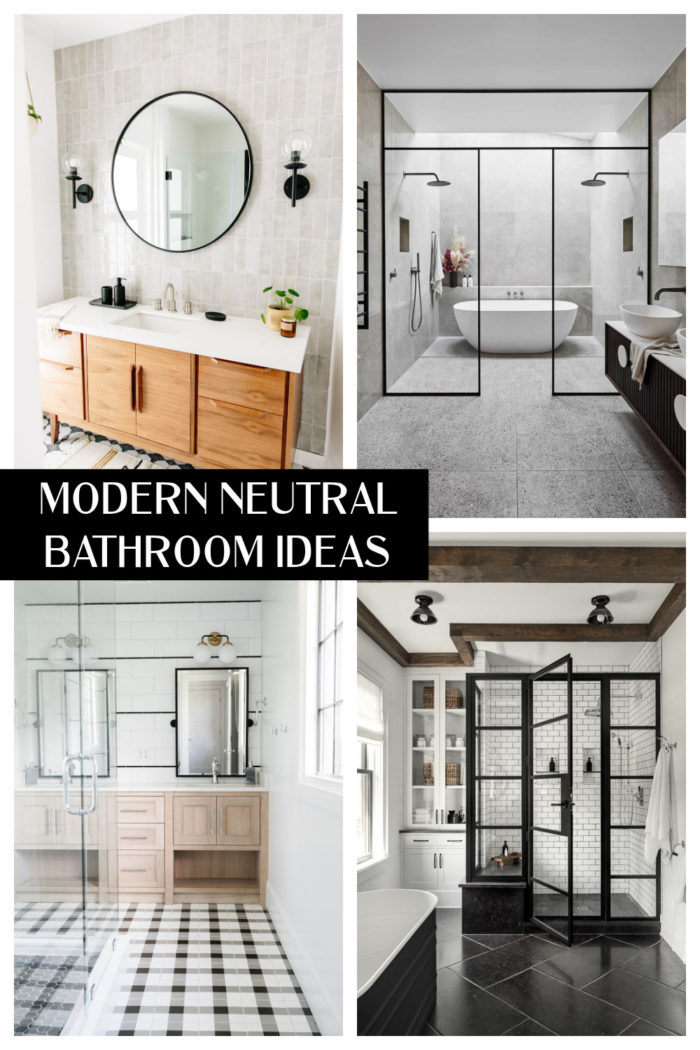
I knew in the beginning of this year I would be tackling this bathroom renovation and starting gathering tons of inspo! I shared a post a little bit ago with some of my favorite black and white bathroom designs. I am going for clean modern lines, neutral decor and most like a lot of black and white.
Black and White Bathroom Design Board 1

Here are my current design plans for this bathroom! I want to keep it clean, modern, and timeless. It’s a smaller bathroom so I don’t want to over design the space. I am going for a concrete looking floor, linear subway tile, and this adorable scallop tile for an accent wall in the shower. This is what I have envisioned, for now. But knowing me there is a strong possibility that it could change as things move forward!
This bathroom is currently connected to our youngest’s bedroom. In the near future we will be moving our daughter in here so she can have her own bathroom away from the boys!
This is one of the few spaces left in our home that I haven’t completely tackled yet. It is still very basic builder grade and I want to do a total gut job in here to help it fit our style.
Modern Black Bathroom Design

UPDATE:
Ok remember above when I said I wasn’t totally sure that was the design plan? I felt like I needed to play around with a different design to see if I was confident with it. I went a totally different direction and did a bold black and neutral bathroom design. I feel like we have a lot of white tile and white cabinets with black accents in other spaces in our home and it would almost a little redundant. I wanted to do something completely different.
What do you think?
Will this be the last design board I do?
Current Bathroom

So what am I working with? Here is bathroom I will be working in. It’s a smaller full bathroom, perfect kid’s size. A few years back I did a very basic, quick cosmetic makeover to give it a little personality. I’m so glad I did that when I did, but now it’s time for a full on renovation! Eeek!
Before Bathroom

Here is the original before bathroom. Once I take down the wallpaper it’s going to get down to these bare bones again! The plan is to take the tub liner out, remove the tile flooring, vessel sink and tile countertop. I am still unsure if I am going to keep the vanity and have it repainted, or if I am going to replace it completely.
So what’s next? Demo! I’m going to be taking everything out this week and starting on all the fun stuff.
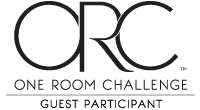
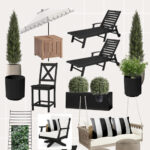


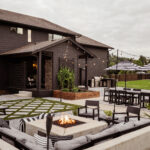

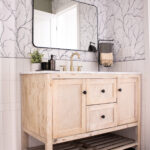
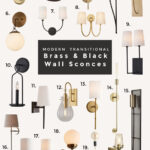
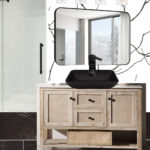


Leave a Reply