You guys, I can’t believe I am even writing this post. I have been working on our master bedroom for so long, it’s taken forever to complete and I am honestly in disbelief that this huge part is actually DONE! It was about a year and a half ago that I shared my inspiration for our master bedroom built ins and the completed look is definitely a combination of all the looks I pulled together. We absolutely love how they turned out, the transformation is absolutely incredible and I CANNOT wait to show you the reveal!
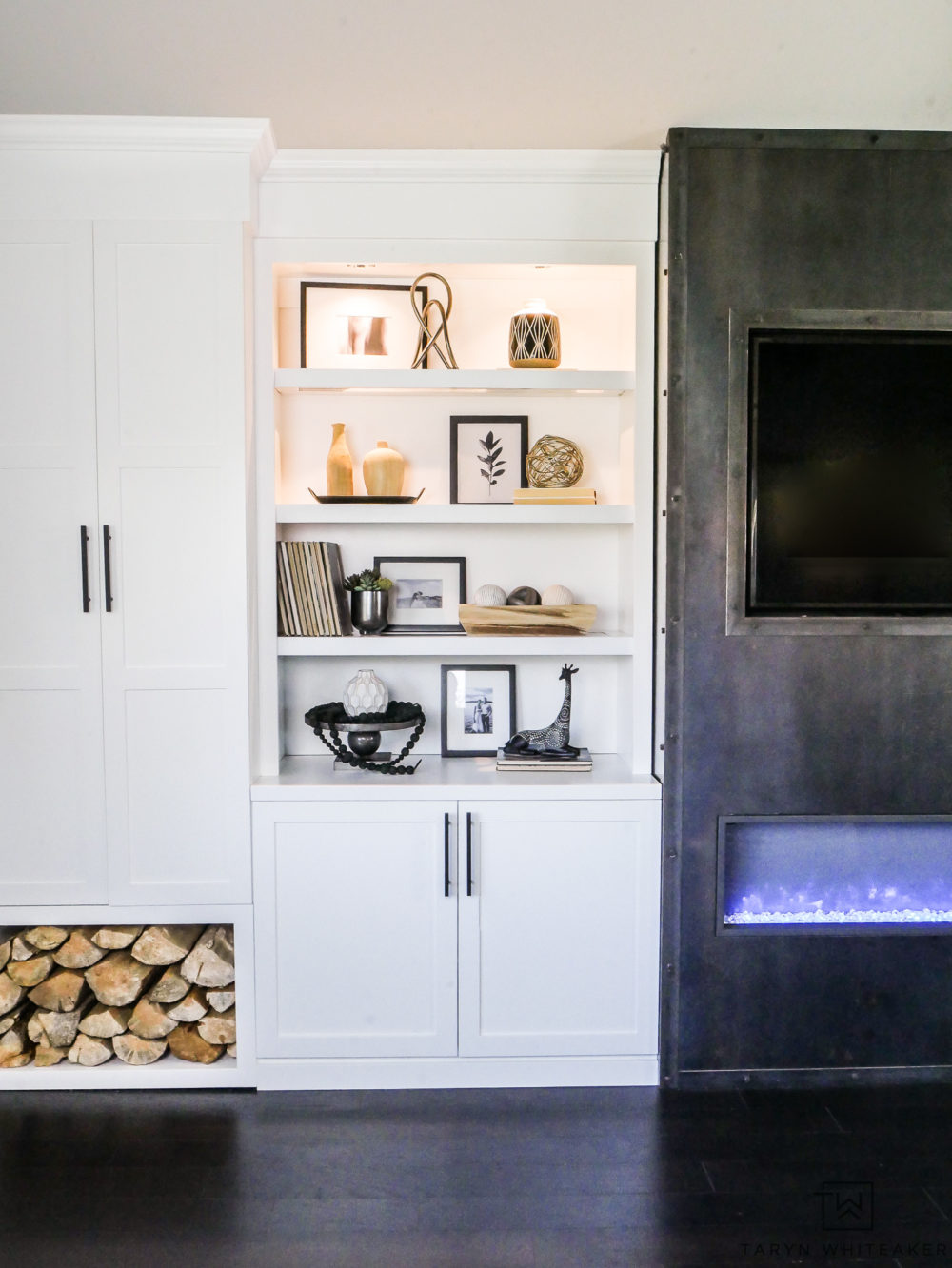
Before Bedroom
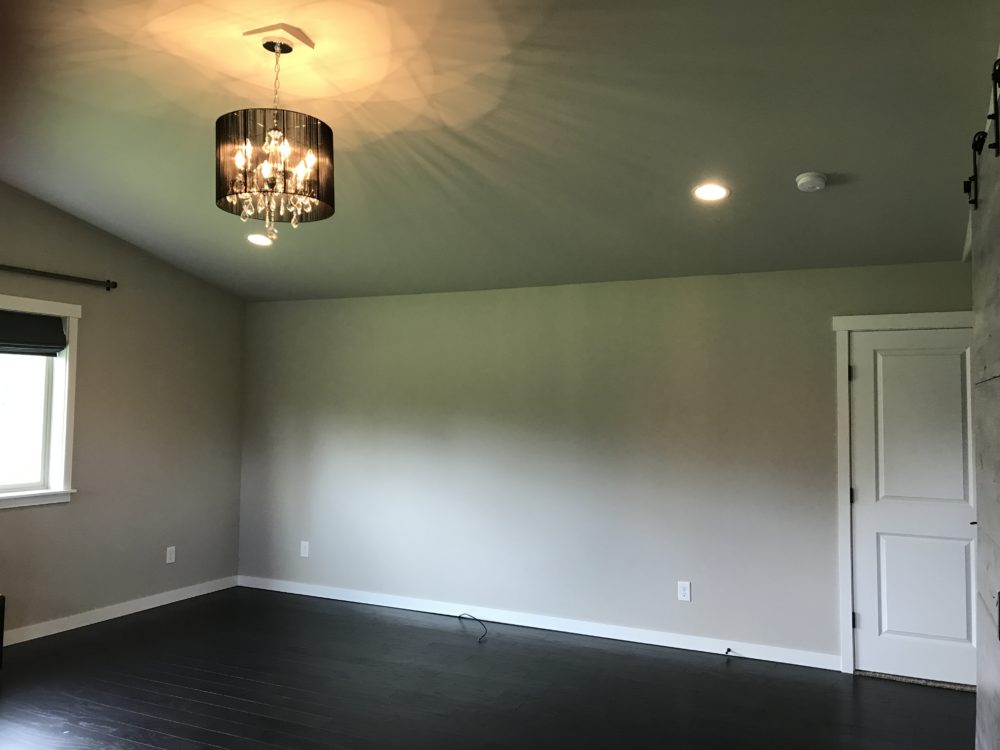
Here is a quick pic of the before. I mean, let’s be honest here it’s one of the plainest master bedroom walls I’ve ever seen. Not pictured was a very plain dresser that sat here with a TV on top. It was like this for the first 2 years we lived in our home because let’s face it, the master bedroom is always the last room on the priority list! Our room had wall-to-wall carpet when we originally moved in and I snagged this cheap dresser as a temporary place to hold our clothes until we figured something else out…
First step was putting in hardwoods! Here is a bigger pic of this wall before. It was literally completely blank for 2 years. I wanted our space to become a luxury retreat. A space just for us, a space that took advantage of our large floor plan and vaulted ceilings. I wanted to go all out on our master bedroom and I am SO excited with how it’s coming together. So are you ready? Enough suspense?
Master Bedroom Built Ins
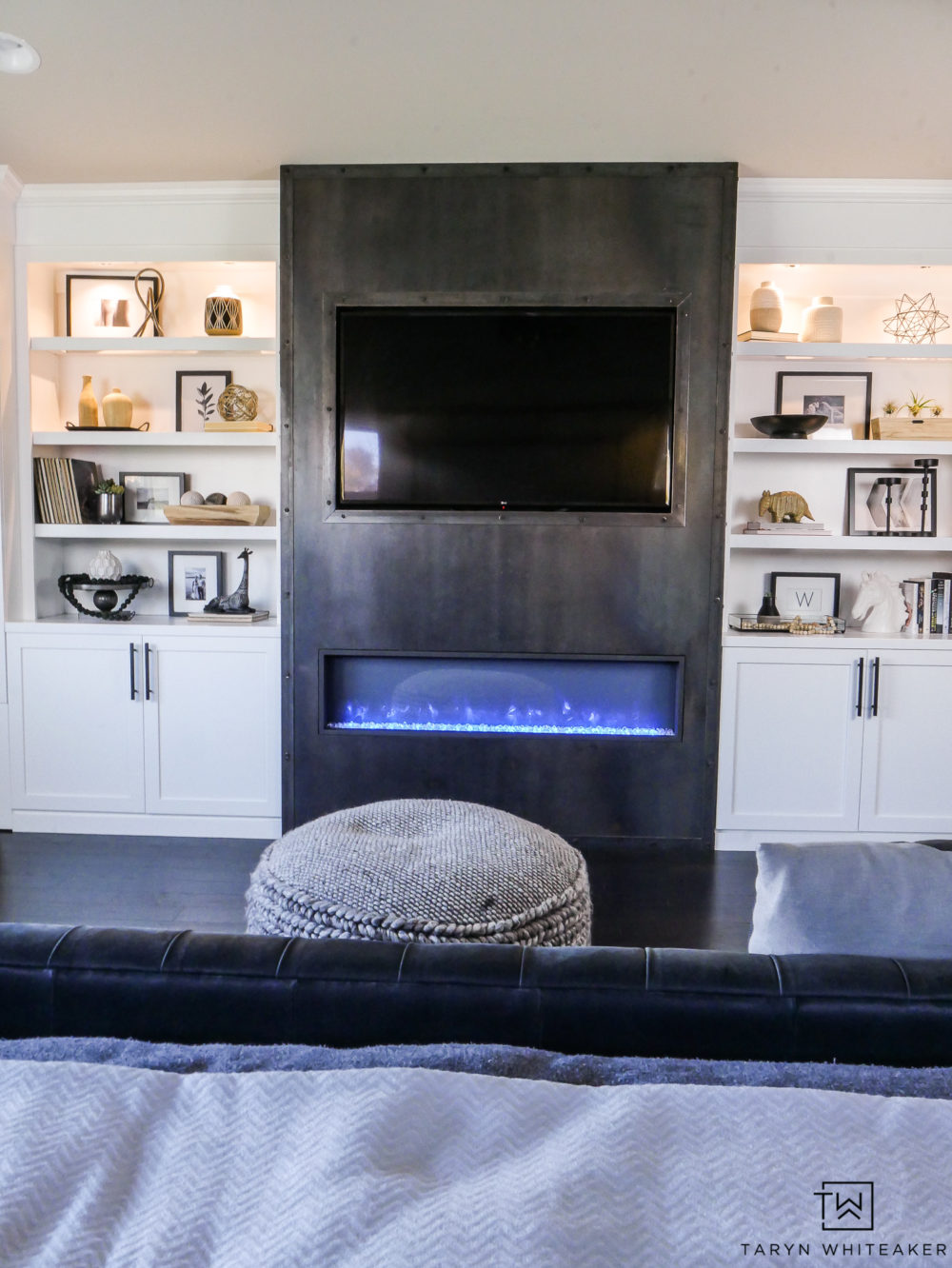
And here we go! Look at that transformation. HOLY COW.
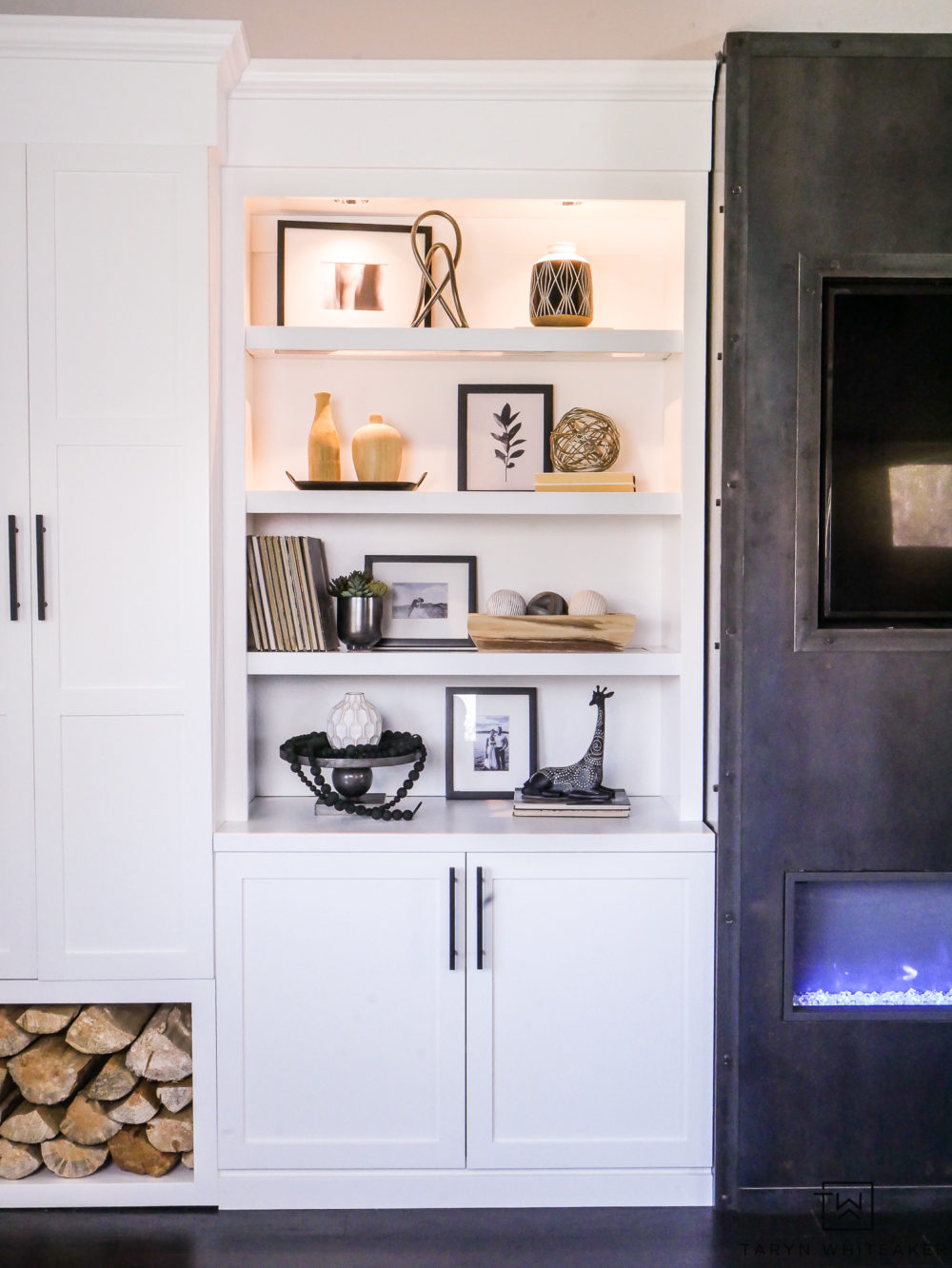
The funny thing is, I feel like by adding a fireplace and the built ins, it actually makes the space look SO much bigger. It took me a while to get here, but at the end of the day this space turned out exactly how I envisioned it.
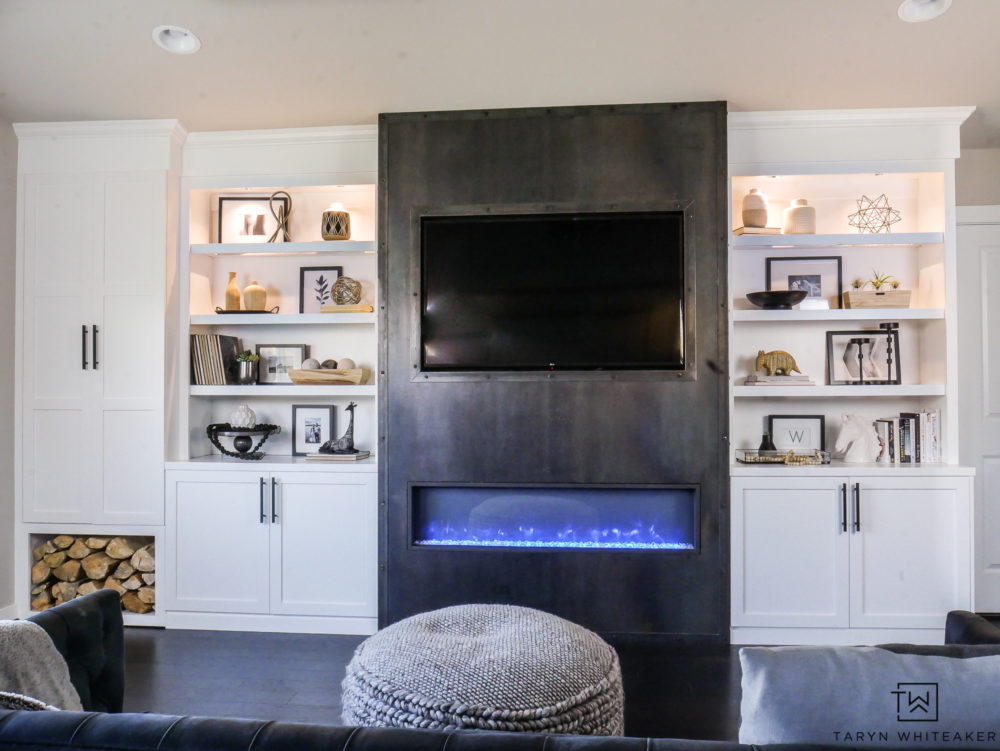
The whole transformation has been such a process I feel like I could write a novel just narrating the entire experience of building this out and the thoughts that went into every details. We designed the whole thing but contracted out about 80% of it. I did what I could in terms of putting on hardware, installing the fireplace etc, but I left it up to the professionals to do most of it this time :)
If you are interested I will add some details throughout the post and of course if you have any questions leave a comment or send me an email!
Industrial Steel Fireplace
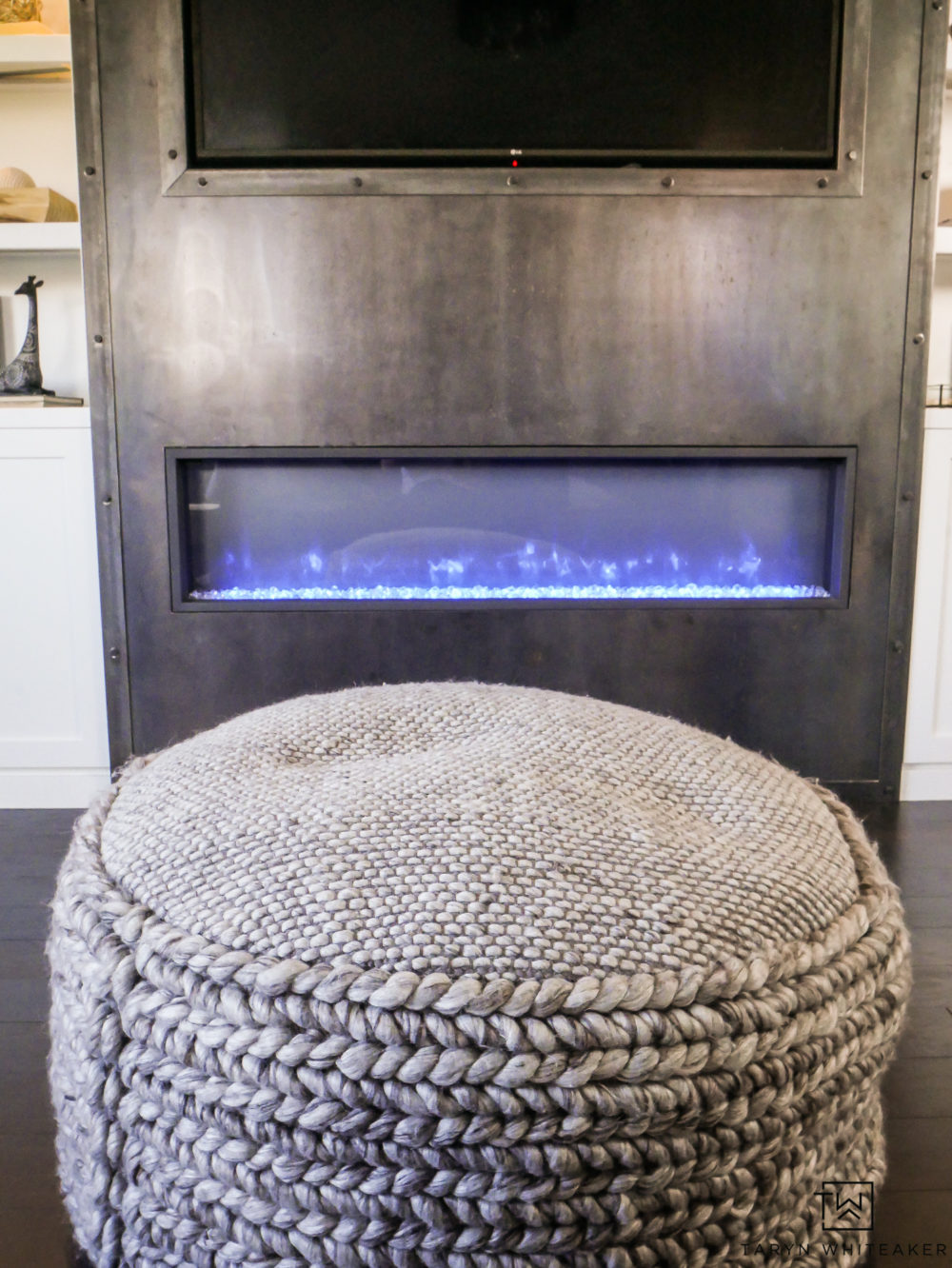
Heading into this project, I absolutely knew that I wanted a raw steel fireplace with industrial bolts. And I got it! I love incorporating industrial elements into my deigns and this is something I have dreamt about forever. I wanted the statement piece, the big wow and the cool factor in here. Something you don’t see often. Sorta like our live edge table, it’s something I’ve had my eye on for so long and I love it to this day.
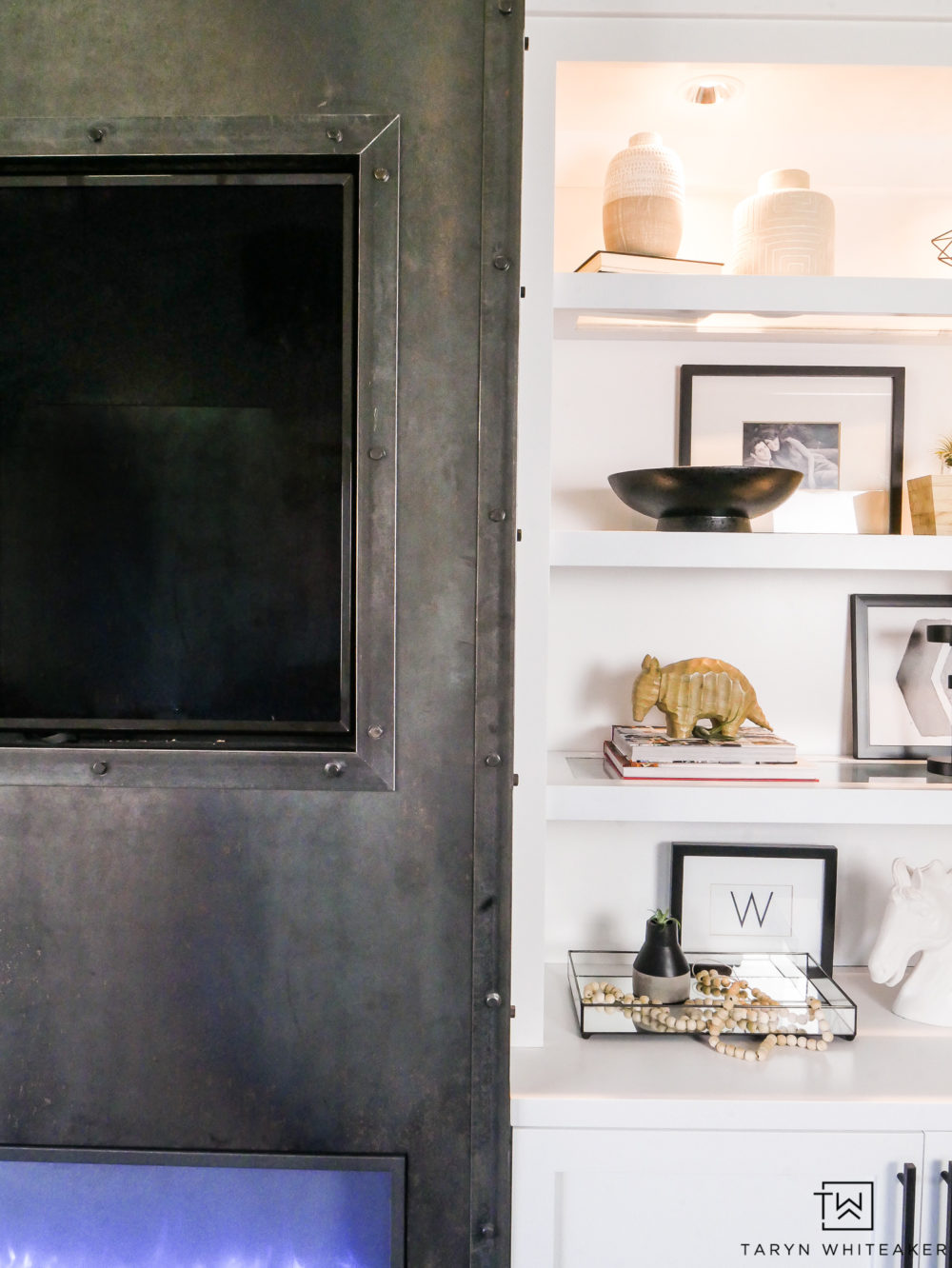
I had a local welder put the piece together for me and I couldn’t be happier with how it turned out. It’s perfect.
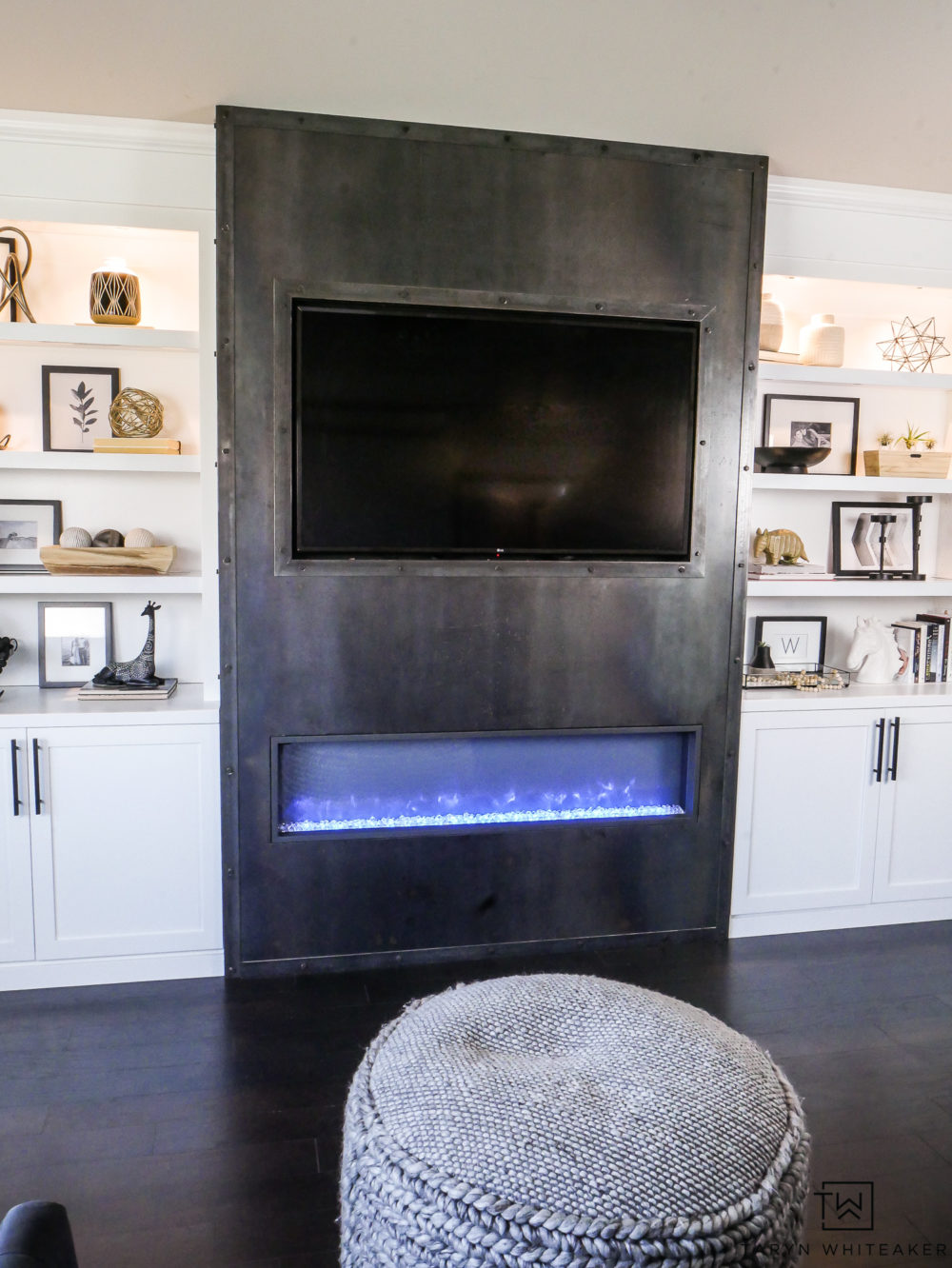
Want to know a funny story about deciding on the width of the fireplace for our room? Oh yes, the size was determined after my husband picked out the TV size he wanted for this space, then I could determine how large to make the fireplace around it. True story, ha! Every once in awhile I’ll give him a job in a design project and this one was it. Glad it all worked out.
Electric Fireplace
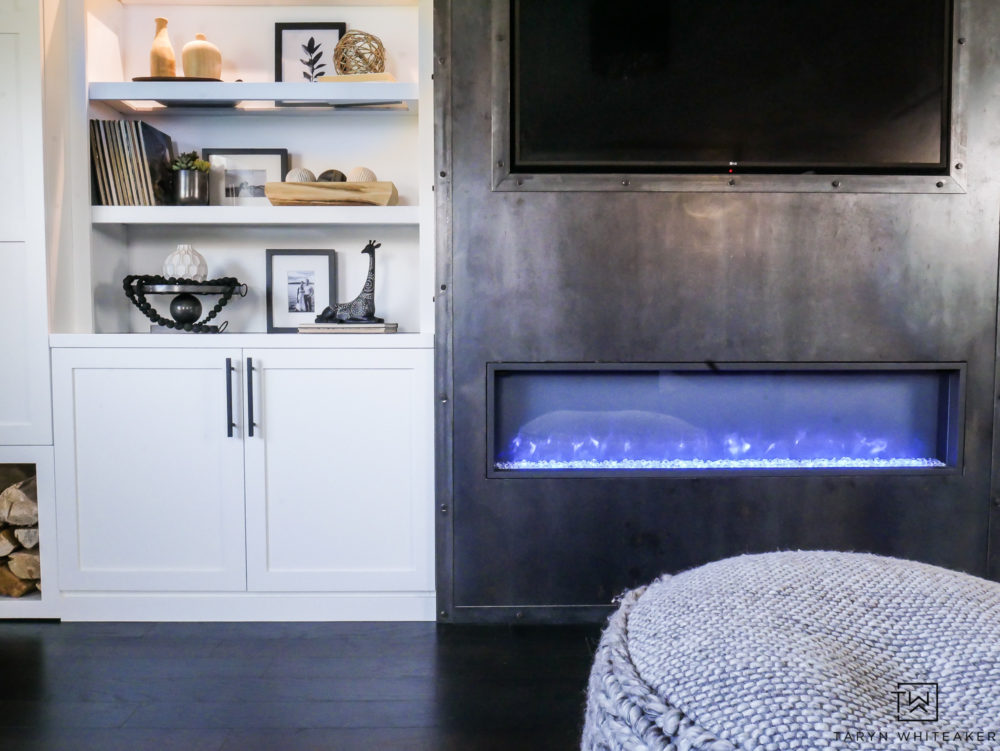
Let’s chat about this fireplace. In a perfect world I would have a gas fireplace in here, but that would have added A LOT onto our budget and a lot more construction. So I decided to go with an electric fireplace. I would much prefer to have a real one in here and there is a little bit of regret on my part. But I do love it.
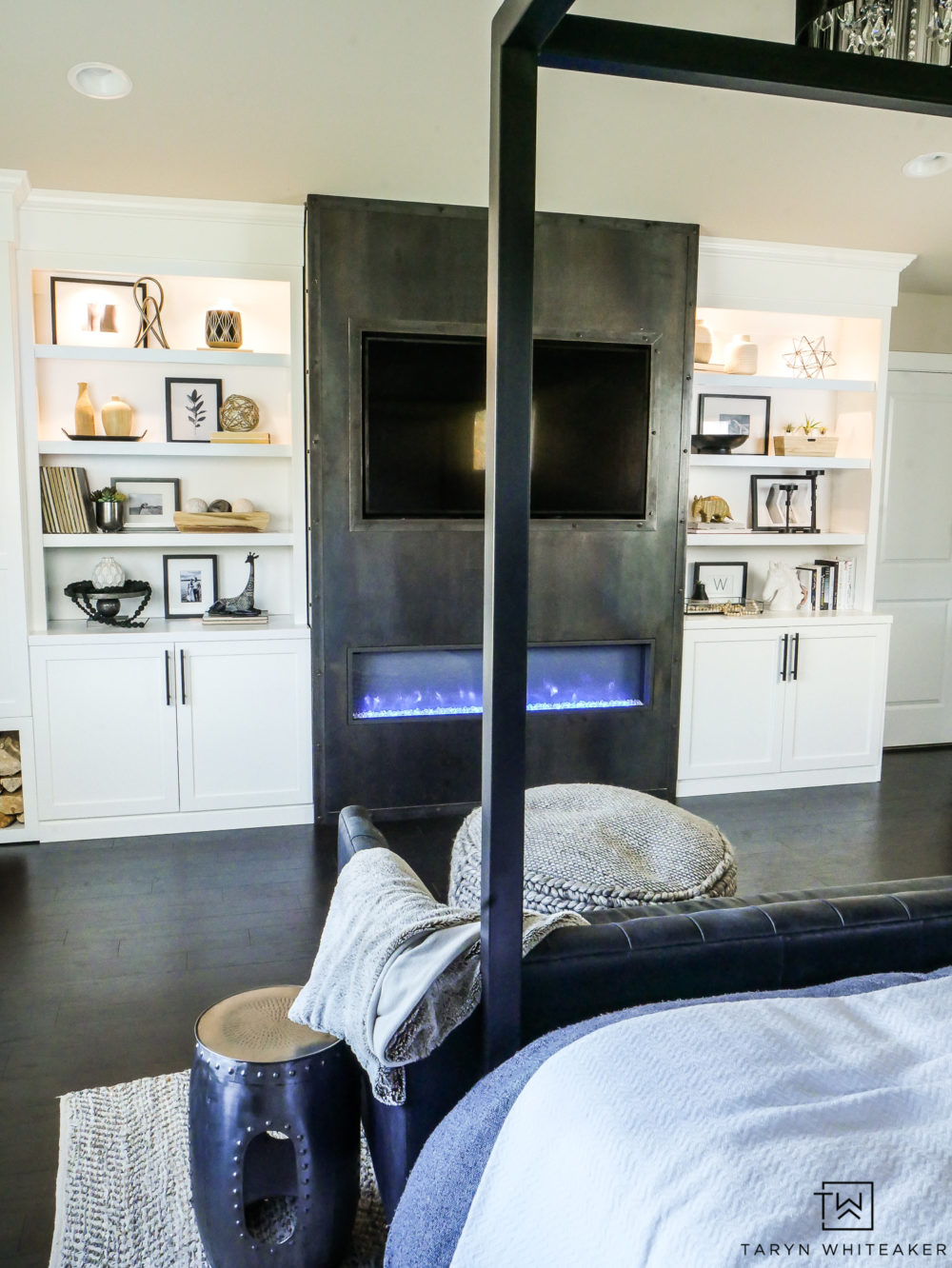
This fireplace has a lot of different options from the light color, rock color and it even gives off heat with a built in heater. So it does make the room pretty cozy along with the ambiance!
Custom Built Ins
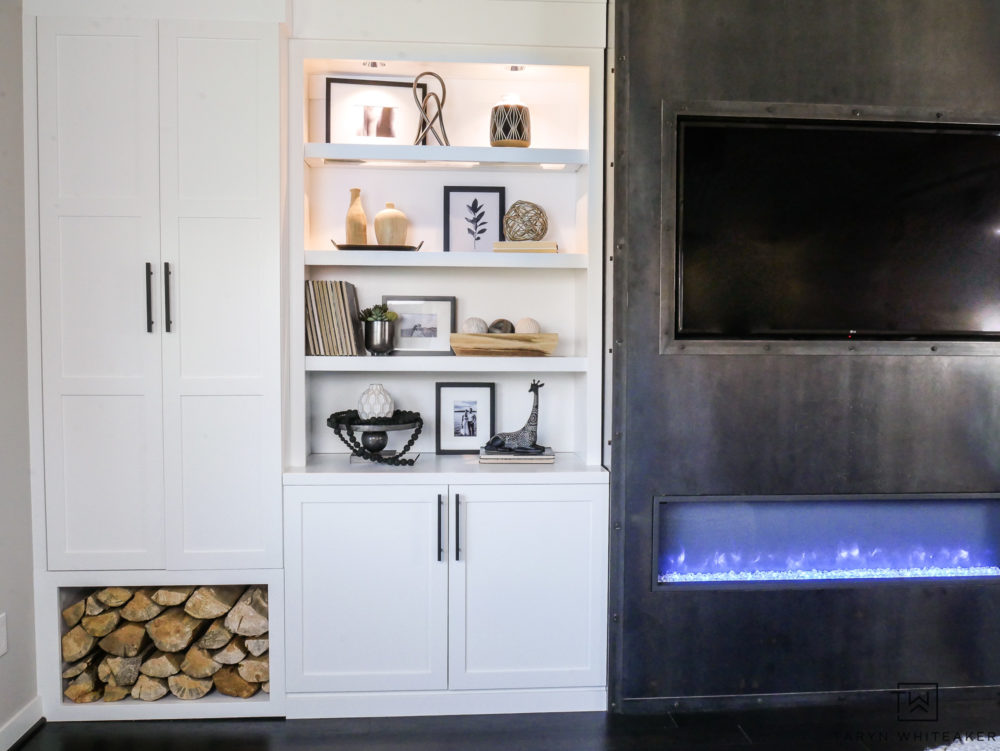
Alright. Let’s talk about the actual built ins. I wanted the built ins to blend with the cabinetry in the rest of the house so I went with a craftsman style with European doors. That basically means that the doors fill the whole cabinet front and there isn’t any space in-between them. I love how sleek they look.

Designing the built-ins was actually a little tricky for me! I knew I wanted the fireplace to be in the center of the wall to be center with our bed. However, that meant that there would be an unequal amount of space on either size of the fireplace because of our French doors on the right corner.
This proved to be a major mind block for me because I crave symmetry and I didn’t want the built ins to be different widths on either side. I went back and forth on a lot of different options including having a dry bar on the far left for us put a small cooler, Keurig and some glasses in an open cabinet. While it would have been awesome, I struggled with the practical aspect of it and wondered if we would ever use it (side note, now that this space is complete I truly believe we would have used it a ton! Oh well). I went the practical route and put in a wardrobe closet to add some extra storage for linens and the cable box. And I do love how it looks!
Decorative Firewood Storage
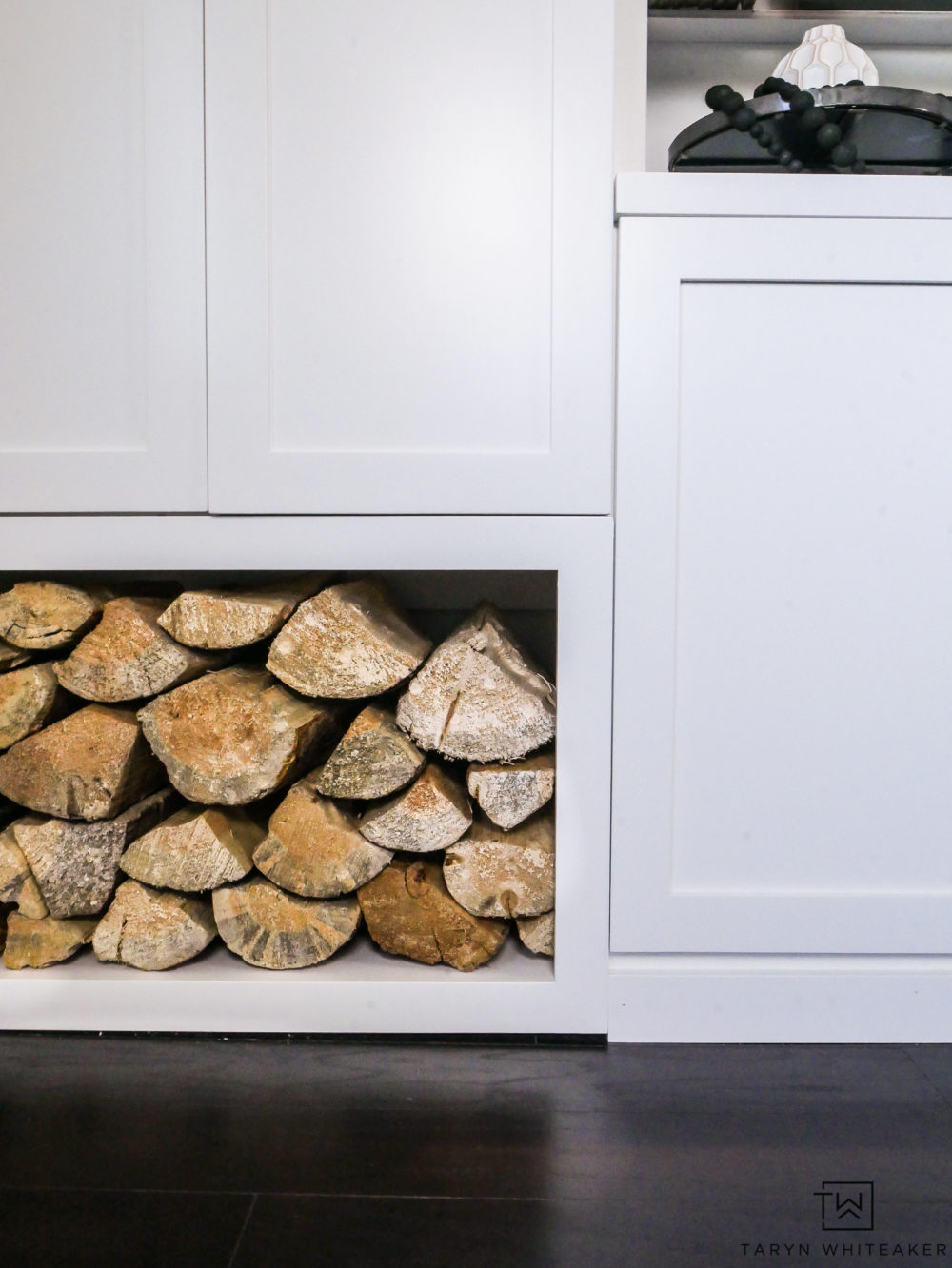
Another ‘must’ for me when designing these built ins was to include a place for firewood storage. Obviously it’s not a practical storage solution since we have an electric fireplace but I absolutely love the look of them and the rustic texture they bring to the space.
Cabinet Hardware
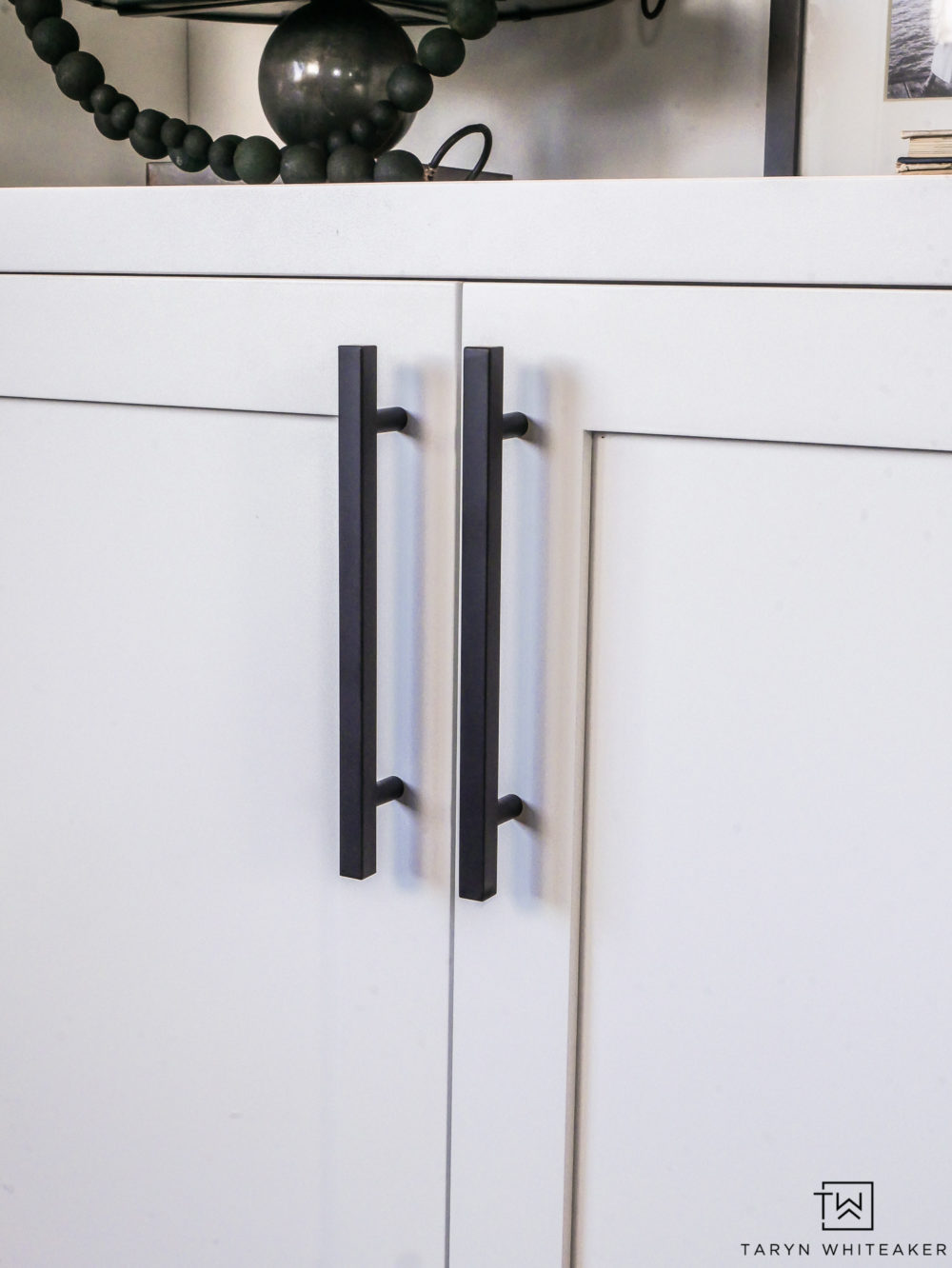
For the cabinet hardware, I used the exact same black cabinet pulls that I used in the kid’s newly renovated bathroom.
Built in Shelves
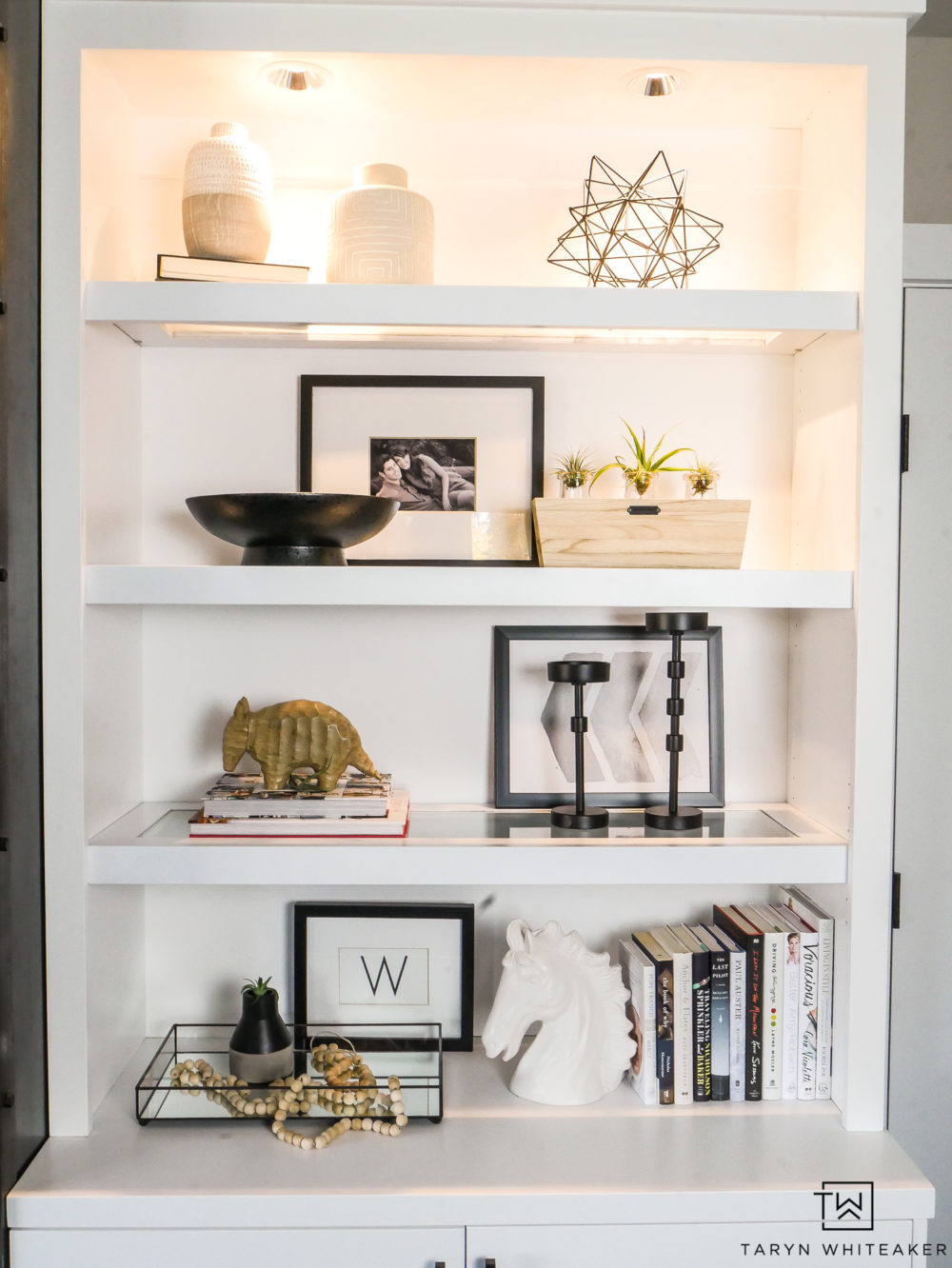
The shelves were actually another large dilemma in the design process for two reasons. 1) I couldn’t decide on what color to make them. I was originally debating between doing natural wood in here or black like the hardwoods. I didn’t actually decide on what until most of the room was complete and thought that any color other than white would make it look too busy. But then the other road block happened. When the lights were installed, the solid shelves blocked all the light and looks horrible. DUH. I mean light can’t shine through a solid material. I guess I’ve always been the type of person that just goes with things and crosses bridges when I get there. Well this was sorta a big one. I didn’t want lights that came out from the top, SO we had several people suggest putting glass in the center of the shelves so we would still get the wood look, but the light would shine through them. And that’s what we did.
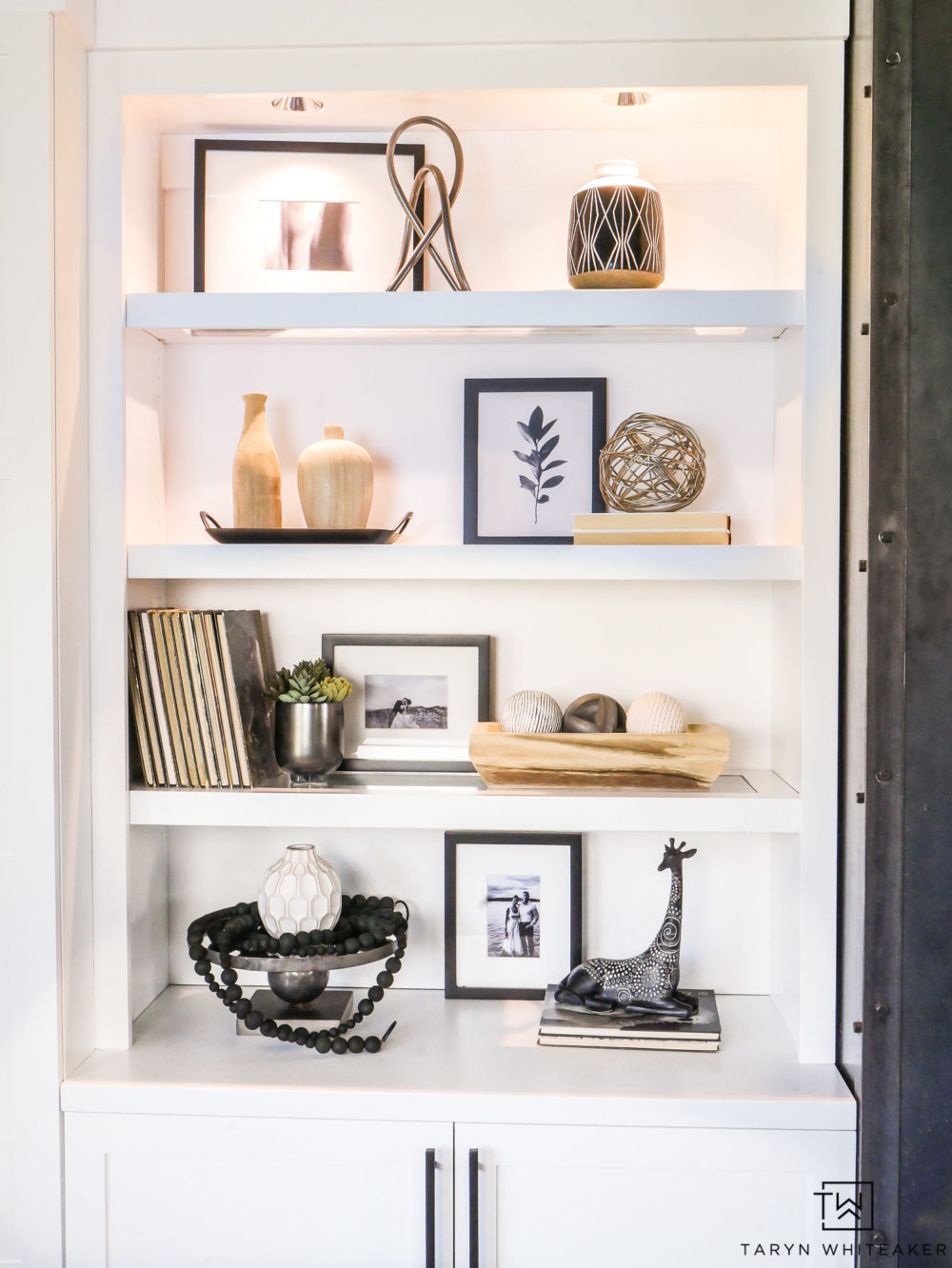
The light definitely fades as it goes down the layers, naturally because there are things on them. But it still looks a million times better! I love the ambiance they bring to the space, it warms everything up and we often have just these lights on at night. Makes for a super cozy space while watching a movie!
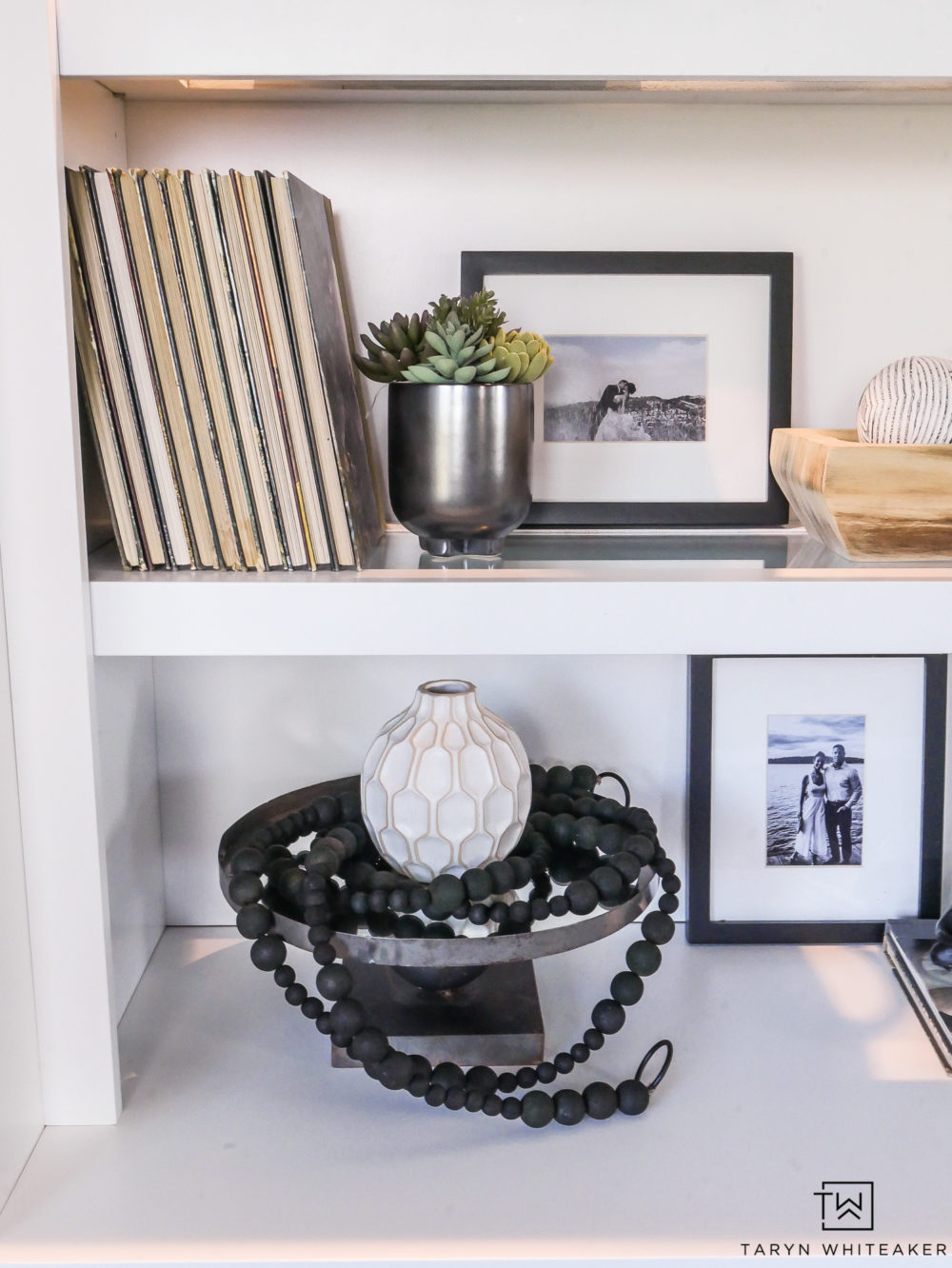
It also took me a while to figure out how I wanted to style the shelves. I have struggled with that type of wood tone to keep in this room which would also impact finishing the entire space. I kept going back and forth between natural wood, mid-tone and gray. Or a small mixture of two, but also not using too many. So for now I’m sticking with natural wood accents and some gray tones.
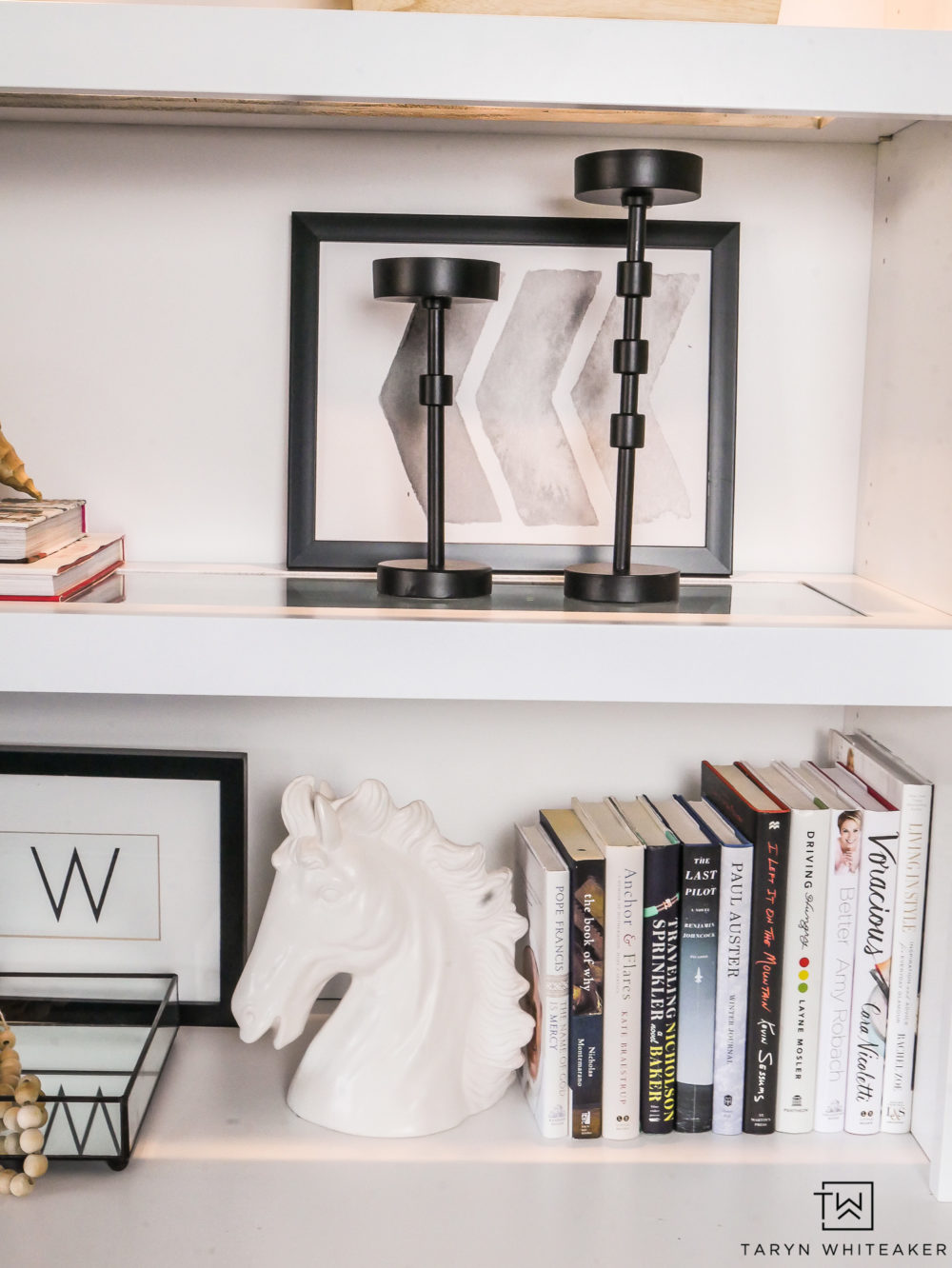
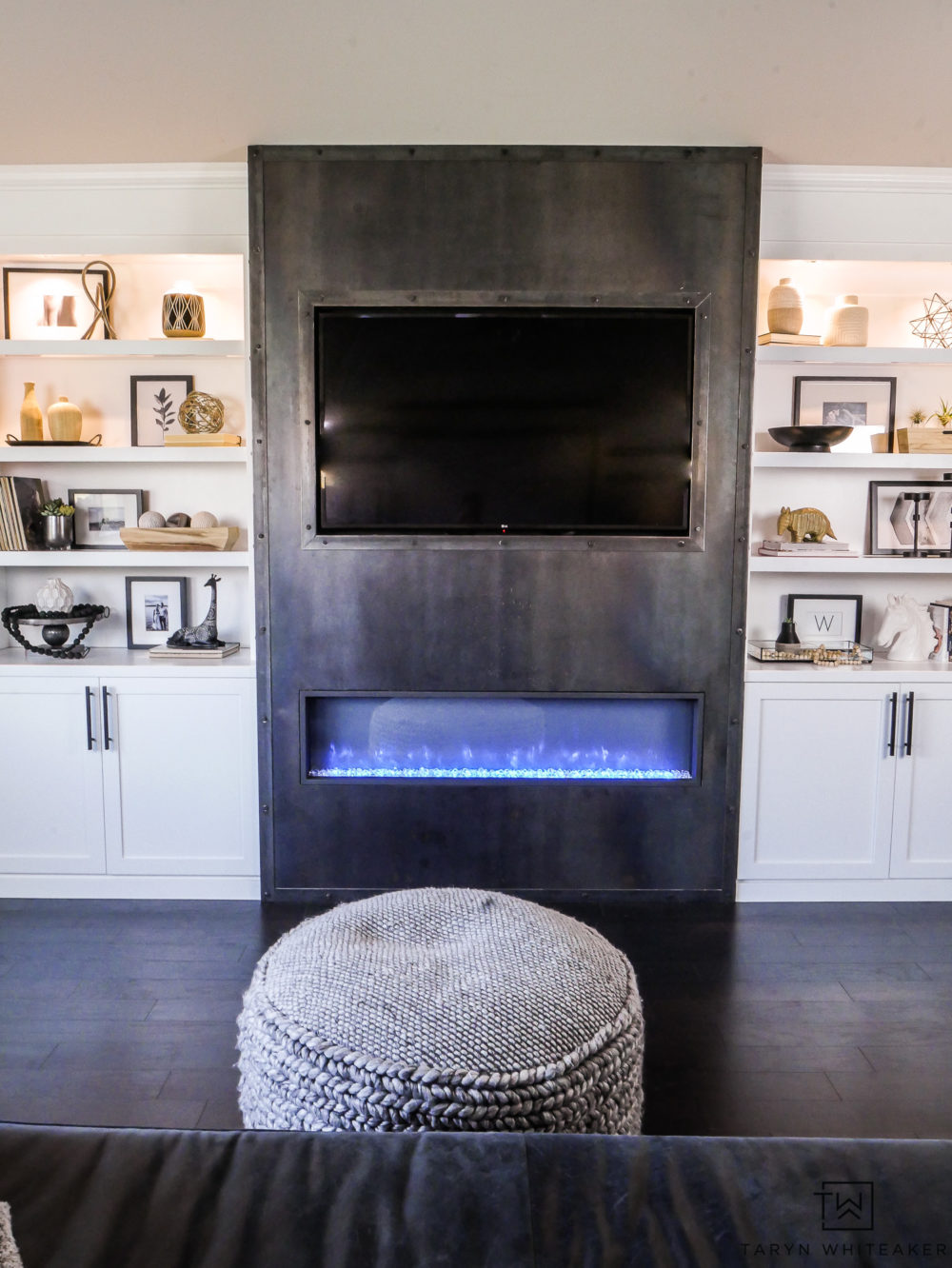
SHOP THIS ROOM

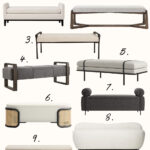
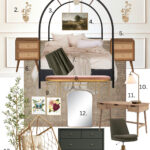
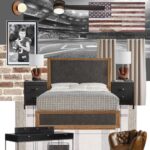
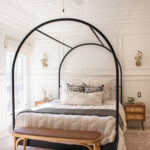
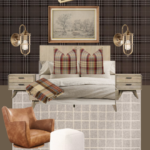
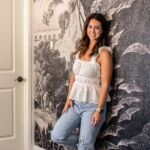

Looks fantastic. I love the fireplace.
Looks great!
It turned out absolutely beautiful!!!
Thank you so much!
We are having a very similar struggle with the built in with tv and fireplace for our master bedroom. So man images I find have it built on a wall that runs from corner to corner but similar I think to your problem, we have a door and we are only planning on the built in from the corner to the door. I’m not sure how to make it look ok. We are also trying to decide whether to change the French door to a barn style slider.