You’ve seen this part of our master bedroom a few different times over the years, it’s evolved little by little and it’s about to take on an even bigger transformation. Then, there is the opposite side of our bedroom that has never seen the blog before. It’s the dreaded space that has literally sat lifeless for the past (almost) three years. I have always had big plans for our master bedroom, a big big vision with really big dreams. Someday I KNEW it would eventually happen (at least hoped), so I decided to not really do anything with it until I did it right.
And now is the time! My plan all along has been to do a full wall of built-ins with a modern industrial fireplace in the center. I love built-ins. I love the classic, timeless look of them. I love how polished they look. Today, I’m going to show you some of the inspiration photos for this side of the room.
Now let’s discuss this more modern contemporary look. There are so many things I love about this entire design. The sleek, floor-to-ceiling fireplace, and flush mount fireplace and TV. The addition of those rustic stained shelves is also so beautiful. This is the exact fireplace I want except…

Steel Fireplace via The Contemporist
I want our fireplace wrapped in steel! I want the fireplace to have a real industrial look to it and I am obsessed with this look!

Contemporary Modern Steel Fireplace
And this room, well everything about this room is just gorgeous. I love the steel fireplace of course and those beautiful white linen couches are really stunning. I’d love to have a set of comfy linen chairs at the end of our bed that face the fireplace and TV.
I can’t wait to show you the final plans for this wall! If you didn’t see already, the hardwoods were installed this week and I gave a few sneak peeks on Instagram.


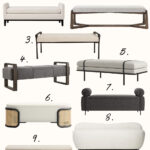
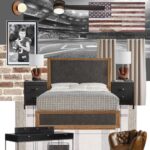
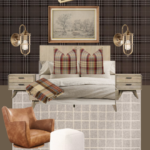
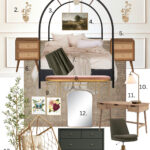
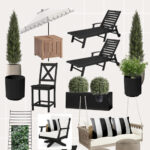
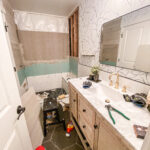
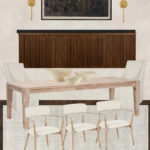
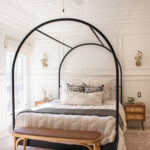


Oh so pretty, the hardwoods and fireplace, built-ins. Look forward to seeing how it all comes together.
Happy weekend
Can’t wait to see the built-ins. We are considering some for our master bedroom and I would love to see your room for some inspiration!