Disclosure: This post is in partnership with Tri Pointe Homes. All opinions are 100% my own.
Ready for more brand-new home tours?! Because I AM! Every day I am immersed in the world of design and home decor. As someone whose career is in interior design, I am constantly thinking about furniture arrangements, design ideas and DIY projects. I never get tired of it and only find that I am continually inspired by my surroundings and lately, new homes! I have to admit, I was blown away by the three model homes I toured at the McCormick Village community with Tri Pointe Homes. I walked away with a list of project ideas inspired by these homes and I know you are going to, too!
This community is located in Port Orchard, Washington. A beautiful town tucked away in such a quiet and serene area. As I walked through the homes, I noticed so many design details that gave each model a more custom and personal look. Today, I want to share with you three full tours, focusing on the ways you can invest in your home upfront. AKA, don’t wait 5-10 years down the road like I have, jump in and make them your own from the start!
Ways To Invest In Your Home From The Start

Home Tour 1: Northwest Art Deco

This first floor plan is 2,419 square feet and has a mix of traditional and modern finishes with a Northwest art deco style. This house is a great example of how eclectic decor can also look polished and luxe.
As you enter into the home, you are met with a more traditional two-tone staircase, tall ceilings and a hallway filled with lots of natural light that takes you right into the main living space. enter into the home, you are met with a more traditional two-tone staircase, tall ceilings and a hallway filled with so much natural light that takes you right into the main living space.
Tile Fireplace and Accent Wall
This home has beautiful laminate wide plank and is a great budget friendly flooring option that still looks timeless. Laminate is a really great flooring option for homeowners with pets as it doesn’t scratch as easily as hardwood does.
Let’s take a closer look at this big impact fireplace wall. Instead of keeping the tile just for the fireplace, they extended the tile to the entire surrounding wall! I don’t think I have ever seen this done before and I like it for a few different reasons: 1) It helps the off-center fireplace feel more balanced as your eyes are focused on the tile, and 2) You don’t need to worry about decor, the tile is a clean look and doesn’t require additional styling.
Two-Tone Kitchen Cabinets
One of the kitchen trends I’m seeing a lot of right now are two-tone cabinets, featuring a darker color on the lower cabinets and a light color on the uppers. Often times even mixing painted and wood grain. I love this look as it brings dimension to the kitchen and makes it feel a little more custom.
I also want to point out another great investment in this kitchen design. Instead of doing a traditional subway backsplash or accent tile, they actually extended the quartz countertop up the back wall. This is a very clean look that’s worth the investment!o point out another great investment in this kitchen design. Instead of doing a traditional subway backsplash or accent tile, they actually extended the quartz countertop up the back wall. This is a very clean look for not too much more than tile.
Extra Storage
Every family needs a little more storage and functionality. The downstairs has an extra room that can be used as an office, homeschool or small playroom. After you purchase the home, you could invest in building additional storage cabinets and shelving to suit your specific needs.
One of the things I love about all of the Tri Pointe Homes layouts (not just this community but all of the others as well) is that they all include this adorable drop station. I so wish I had something like this in our home! It is a great use of the space – both cute and functional.
Upstairs Layout
When you head upstairs you are met with a big landing area that can be used for an additional hang out space, game room, etc. Right off of the landing area is a comfortable size laundry room. EVERY single-family home from Tri Pointe Homes comes with a walk-in laundry room; many have the space to invest in counter space and a sink. This is another practical feature that is so nice to have included. I love how much fun you can have in a laundry space with bold features, like this patterned tile.
Bedrooms
All of the kids’ bedrooms are spacious and include large windows for natural light. I just LOVE how Tri Pointe Homes styled all of these bedrooms. They are just adorable.
This home includes a total of three bedrooms. The primary bedroom is spacious with three windows and an ensuite bathroom.
To get the look as shown here, you can add a fun wallpaper, with bold window treatments and lighting, which can all be easily done after you purchase the home.
There are two bathrooms upstairs – the primary bathroom that includes a built-in tub and walk-in shower along with a good size secondary bathroom for kids. Of all the model homes I have toured over the past few months, this is my very favorite kids’ bathroom! I LOVE how they invested in the indigo herringbone accent tile in the shower and carried it around the vanity as a backsplash.
Home Tour 2: Northwest Modern Contemporary

The second floor plan we’ll walk through is right around 2,600 square feet and includes 4 bedrooms and 3 bathrooms along with additional bonus rooms. This home has been finished and styled with a very northwest modern contemporary design. There are elements of each house that I really loved, but I think this one was my personal favorite overall.
Home School Space
Right off the entry is a hidden little space that can be used for either a tiny office or cute home school space. My kids are always flocking towards the hidden nooks and crannies of a home and they would LOVE this cozy space to play in. If you watch the video tour below you can see the bonus space off to the right that would be so much fun to play in.
Ok, wallpaper isn’t included in any of the design options with Tri Pointe Homes, but it’s something you can definitely add on your own. I HAD to show you this feature wall with WOOD wall paper! Can you believe it? It’s actually very thinly sliced wood that goes up as sheets of wallpaper. Yes, I felt it. Yes, it’s real wood. And it’s AMAZING. Wallpaper is the perfect item to do on your own, while your builder constructs more complicated finishes like flooring, tile and cabinetry.
Modern Kitchen Finishes
The open floor plan allows for a seamless transition from the living room, dining area, and kitchen. We have the same layout in our own home and I really enjoy the open concept layout. Our family can spread out throughout our downstairs and yet still feel like we are hanging out together.
Decorating an open floor plan can be challenging though. Since every room flows into the next, you have to make sure the finishes and decor are cohesive. You can see how they achieved this look by adding matte black finishes throughout – from the lighting, curtain rods, cabinet and hardware to the furniture.

They continued the more modern finishes in the kitchen with sleek full frame cabinets in a beautiful gray color. The microwave over the range is the included kitchen layout for this neighborhood, but if you would prefer to have a statement hood over it, that is something you can choose to invest in while the home is being built.
Downstairs Bedroom & Bathroom
The downstairs has one bedroom and bathroom. This would be the 4th bedroom in the home (there are three upstairs), so if you don’t need the additional bedroom, you can easily use this space for something that fits your family’s needs.
I had to show this bedroom because it is one of my very favorite bedroom styles that I’ve seen so far. The fluted accent wall is an absolute show stopper. In fact, I’ve added this to my project list for our home! It brings so much texture to the space. It’s trendy but also classic at the same time.
You can also get a great view of the wide plank LVP flooring in this room. This is continued throughout the entire downstairs. It has a great mixture of tones that really works well with many different finishes.

The downstairs includes a full bathroom with wide plank, straight set floor tile and floor to ceiling tile. I love the contrast between the light and dark floor and how the dark floor tile connects with the wide plank, dark LVP from the rest of the home.
Not all homes have a full bathroom on the lower level – this is an especially nice feature if you need to use the extra room as a 4th bedroom!
Upstairs Layout
One feature you can always count on with a Tri Pointe Home is that it will include a large landing space off the upstairs. It’s a bonus space that can be used for SO many things. Most often it’s used as an additional TV area but you can use your imagination for it. It really opens up the upstairs and creates a fun communal living space.
There are two additional kids’ rooms upstairs, both great sizes and lots of nThere are two additional kids’ rooms upstairs, both great sizes and lots of natural light.

The kids have a shared bathroom that includes a double sink vanity and quartz countertops.
Primary Bedroom & Bathroom
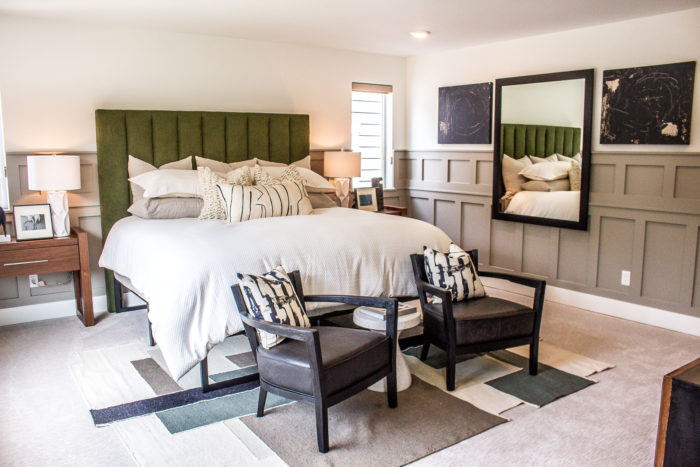
I absolutely love the detailing in this bedroom! While this particular item is not offered at the Design Studio, Tri Pointe Homes does offer wall treatments like shiplap and wainscoting. If you start with the base of your house the way you want, you will feel less overwhelmed with small additions like this custom wall treatment! I’ve never seen this style of board and batten before. It is unique and stunning. The muted earth tone really brings this whole space together.
Home Tour 3: Coastal Farmhouse

Last but not least, we have the third layout for you! This home is finished with a more traditional coastal farmhouse look featuring Kingston Oak Engineered Hardwoods. You’ll find lighter, more bright and airy finishes in this home that can appeal to many different styles.
The downstairs great room has been upgraded with a gas fireplace, tile trim and a simple white mantel.
White Kitchen Details

This home has a traditional bright white kitchen that is still such a classic and timeless look. The chrome hardware gives it more of a traditional appearance along with the pendant lights and appliances. They invested in a textured subway tile backsplash and a stainless-steel hood.
PRO TIP! Get the pot filler! This will make your life so much easier!
Home Office Design
This floor plan includes a spacious office off the entry. A space that was once popular for a formal dining room has now transitioned into being a more practical use of space for the modern family.
Additional Storage Features
This home really shows you how to take advantage of every small corner and turn it into additional storage. From an extra cabinet for linens to a mudroom area to put on your shoes.
Upstairs Layout
This home features the popular black metal railing with dark wood trim. It brings a touch of modern to this more traditional home. But Tri Pointe Homes offers many different railing options (See the Design Studio Post)..
Homeschool Space
This is one of the first homes I’ve toured where they didn’t put an extra living space in the large landing area, but actually showed how you can use this space for so much more. What a perfect learning space for kids! Whether you are doing digital learning at home or just want a homework or art station, this is a fun way to turn this extra space into something practical.
You can choose to invest in the vertical or horizontal shiplap with Tri Pointe Homes. This is something that can be insYou can choose to invest in vertical or horizontal shiplap with Tri Pointe Homes. The horizontal shiplap can be added for a little texture, while a vertical shiplap gives you a more modern look. This is something that can be installed while building your home.
The upstairs bathroom includes the standard tub liner, fun patterned tile and quartz countertops.
The laundry room is such a fun place to play around with different finishes. I love how they invested in full wall backsplash. It really polishes off the room. I think adding a few floating shelves in here would be a great addition, too!
Kids Bedrooms
The two kids’ rooms are adorable as usual! Fun fact, I used to have this same comforter in my son’s room :)

Can we talk about this accent wall? Would you believe this is all HAND PAINTED?! A local artist came in and painted this wall along with a few others in these houses. This is some serious talent!
Primary Bedroom & Bath
In the primary bedroom, they continued the same hardwoods as downstairs. This is something we also invested in in our own home. Carpet can be cozy, but I prefer hardwoods throughout, especially in the primary bedroom. It adds a little feeling of luxury. They also added horizontal shiplap behind the bed for a textured accent wall.
The soft neutral tones of this room are continued into the ensuite bathroom. They included the same white cabinets and hardware as the kitchen and invested in a full tile wall behind the vanities and tub.

Sign up for the McCormick Village interest list to learn more about availability.
You can also follow Tri Pointe Homes – Washington on Instagram for the latest.
WATCH THE FULL TOUR
You may also like:
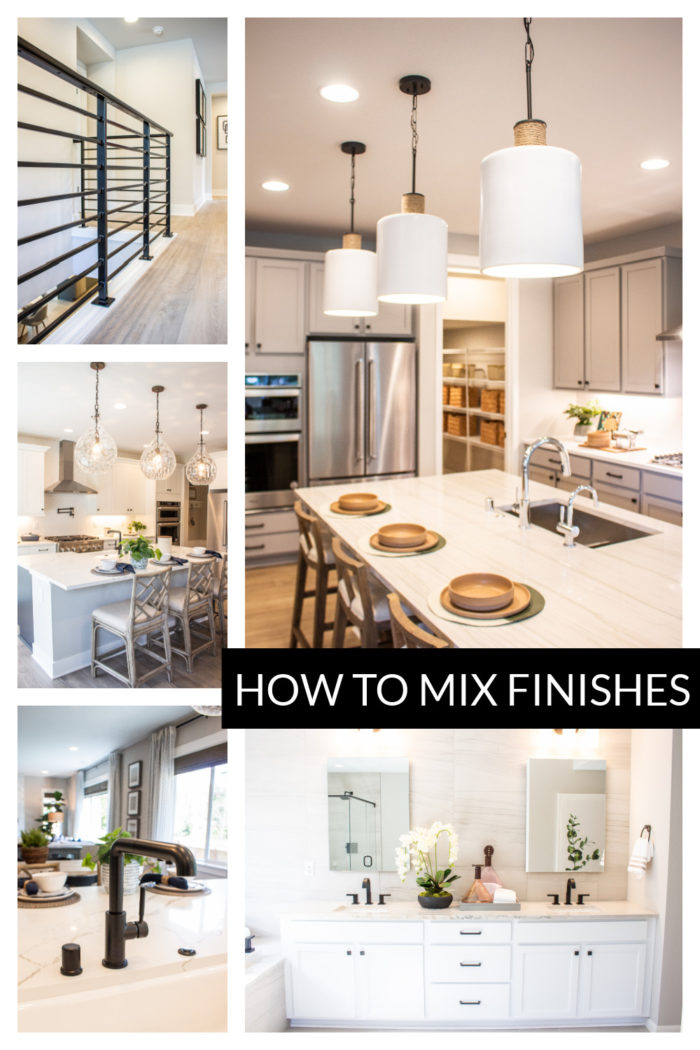
How to Mix Metals In Your Home – Poulsbo Meadows Community

Tri Point Homes Design Studio Tour
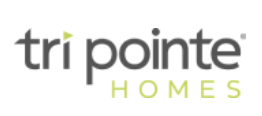








































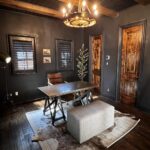
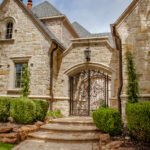
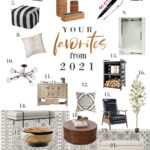
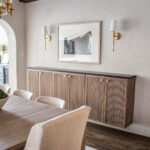
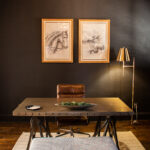
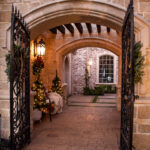
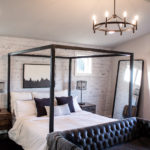
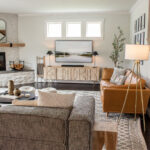


Leave a Reply