Disclosure: This post is sponsored by Tri Pointe Homes. All opinions are 100% my own.
When touring a potential new home, do you prefer to tour it furnished or completely empty? I think there are benefits to both. A few weeks ago, I shared with you a tour of the Poulsbo Meadows Community from Tri Pointe Homes. The three model homes we toured had very different finishes and were styled with different design styles. Touring a potential new home fully furnished is helpful for someone who might not know what style they like. But sometimes you can be so focused on the furniture and beautiful staging, that you can’t envision it with your own style and furniture. Today, I am touring the Hazelwood Gardens community in Newcastle, Washington by showing you a completely brand new, unfurnished home and the finishes they picked.
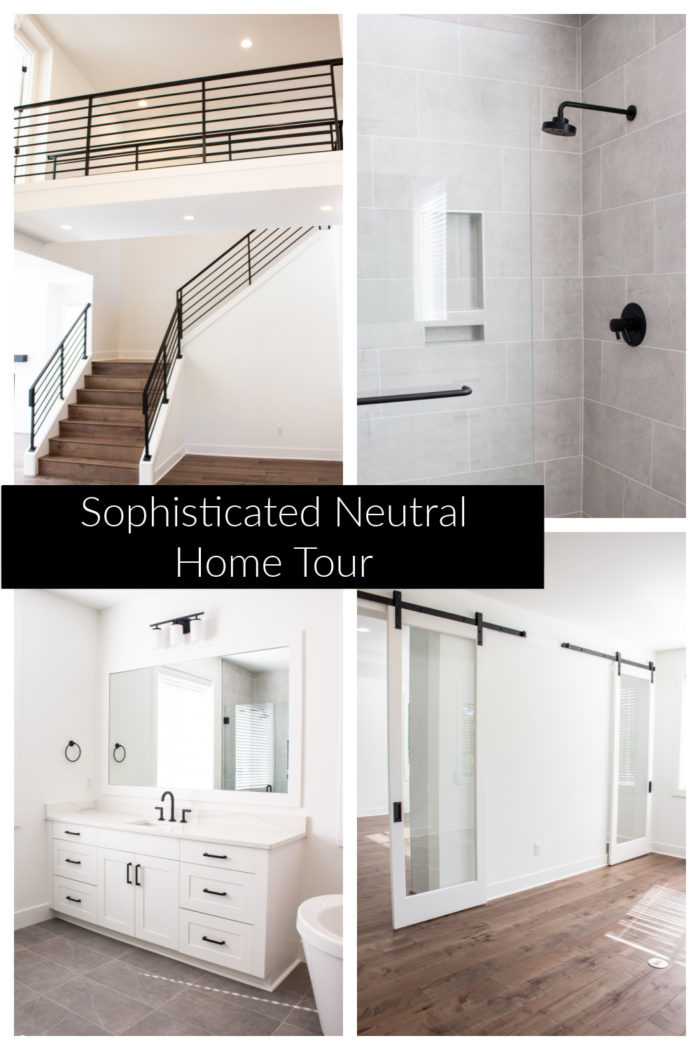
There are benefits to touring an empty home: 1) You won’t be influenced by the style of the staged furniture – after all it won’t be there when you purchase the home! 2) You can focus on choosing the right finishes of the home – the design elements that set the tone for your personal design style.
Touring the Hazelwood Community with Tri Pointe Homes
The home we are touring today has a large footprint. This three-story home is 4,200 square feet and includes up to 7 bedrooms and additional living spaces. The possibility to adapt the spacious layout to fit your family’s needs is endless. Just when you think you have seen every space, it keeps going!
Every floor has large, open concept spaces that include 9-foot ceilings with 8-foot door openings. The taller door frames make the house feel grand, while the added architectural details make it feel personal.
I included a full video tour of the entire house below so you can see how the floor plan flows. In the video, I also share some ideas on how to use the extra spaces to be more functional for your family. BUT today, I want to focus on the finishes of the home and the warm and sophisticated neutral tones picked throughout.
Picking Warm Neutral Tone Finishes
The finishes of this home are in the neutral family with warm undertones. While it’s neutral, it still feels inviting and sophisticated. Leaving you with an easy to balance palate for your own furniture after move-in. If you are new to learning about tones, warmer tones have more red, orange and yellow undertones whereas cooler tones pull more green, blue and purple. This is really important to keep in mind when picking paint colors that pair well with your flooring. You want both tones to be complementary and not work against each other. In this home, they paired a warm medium tone engineered hardwood with an off-white wall color creating a very warm feeling to the home.
When you walk into the kitchen, you are met with a bold chevron backsplash that has a warm grey accent. Choosing the right color of grey can actually be very tricky because the color grey can pull either warm, with more taupe and red undertones or cool where it almost looks blue. The grey stripe in this kitchen backsplash is a warm grey which blends well with the flooring and wall color.
Floor to Ceiling Tile Fireplace
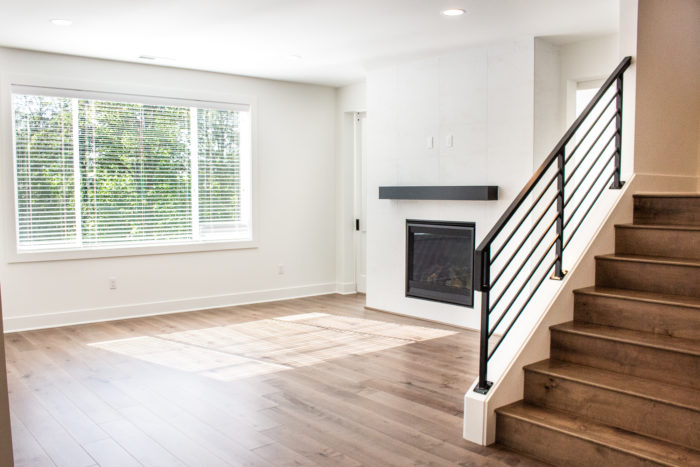
The living room is full of natural light from the large windows in this space. The hardwoods have been extended throughout the entire main floor and up the stairs, which is my personal flooring preference! The warm tones are carried through this space and are met with modern black accents, bringing a great contrast to the home. The black metal railing and clean mantel are gorgeous design elements that pair well with many design styles.
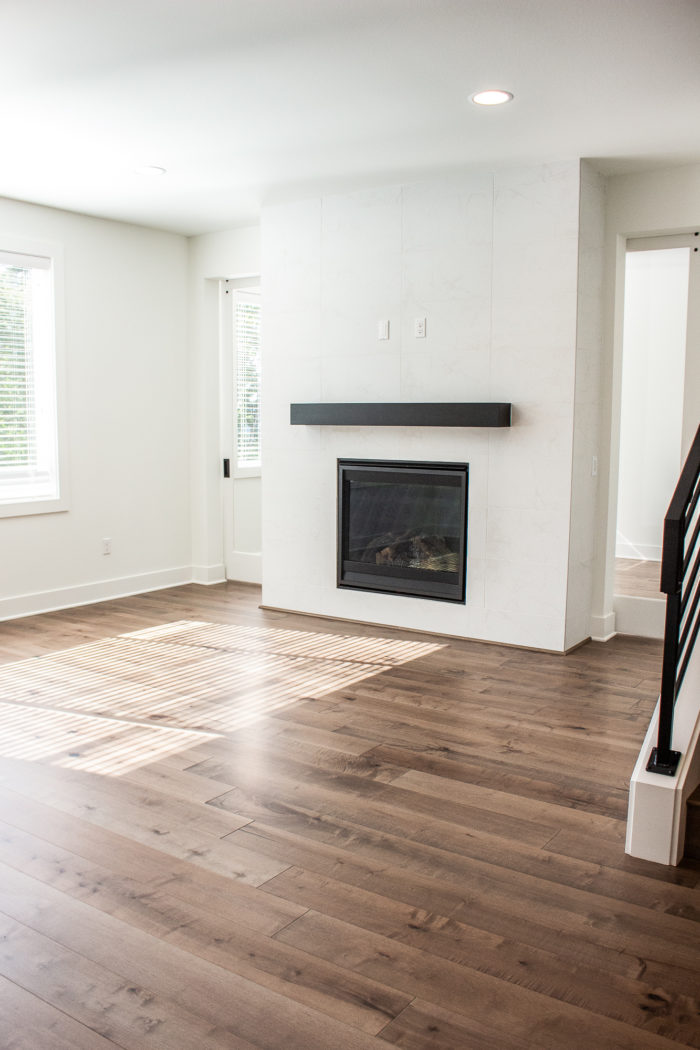
Looking into this living room, I could see these base finishes working well with a modern farmhouse style, mid-century modern, modern traditional, coastal cottage or rustic contemporary, making this home a “one size fits all” for almost anyone who walks in the door.
Tucked behind the main living space is one of my favorite parts of the house! Closed off by modern barn doors is a space that is perfect for a home gym, art studio, large home office, or library with a reading corner. The natural light is stunning.
Black Modern Railing
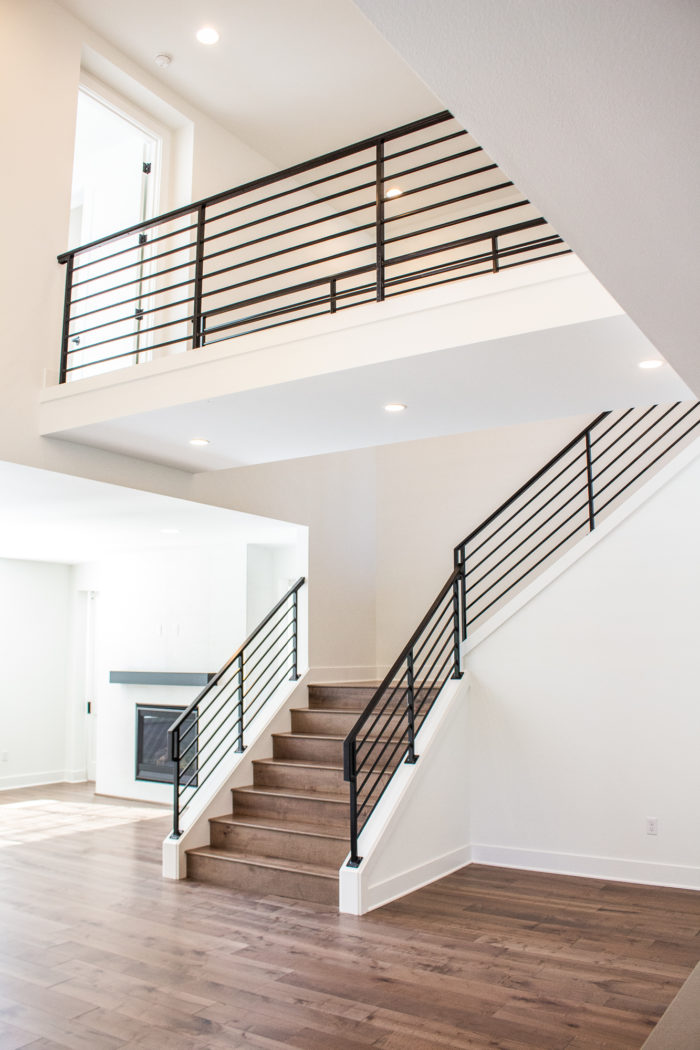
The black modern railing is the perfect finish for this grand staircase and walkway. I absolutely love how they opened up the hallway upstairs to create an open walkway that connects to the two upstairs bedroom areas. It provides an architectural statement to the home and pulls your eye up to acknowledge the tall ceilings.
Here is the view from the top floor. The open view of the statement chandelier and the main dining area is just stunning. When you add design elements like this to your home, you can focus on more minimalistic decor. The architecture of the home itself makes the house interesting.
Bathroom Finishes from Basic To Luxury
Let’s talk bathroom finishes. This home has 4.5 bathrooms that range in size and layout. Some of the kid bathrooms have smaller single vanities where other rooms share a bathroom that includes a larger double vanity. One thing I really appreciate about Tri Pointe Homes is that every bathroom includes a quartz countertop. You can of course choose to invest in granite or a wider range of quartz styles, but even at the base level you are getting a quality bathroom vanity.
The vanity above is a great example of a base level bathroom that still looks beautiful and cohesive.
The double vanity bathroom is shared by two of the bedrooms. It is a great size and I love how they went with a tub liner but took it up a notch with the large tiles extending all the way to the ceiling.
In both of these bathrooms you will also notice how they mix chrome fixtures with matte black hardware on the cabinets. Something we talked a lot about in the previous home tour.
The primary bathroom in this home is definitely more of a splurge and rightfully so! I am in love with the monochromatic grey tile throughout the shower and floors paired with the contrasting matte black hardware. I would definitely put this design in my own home!
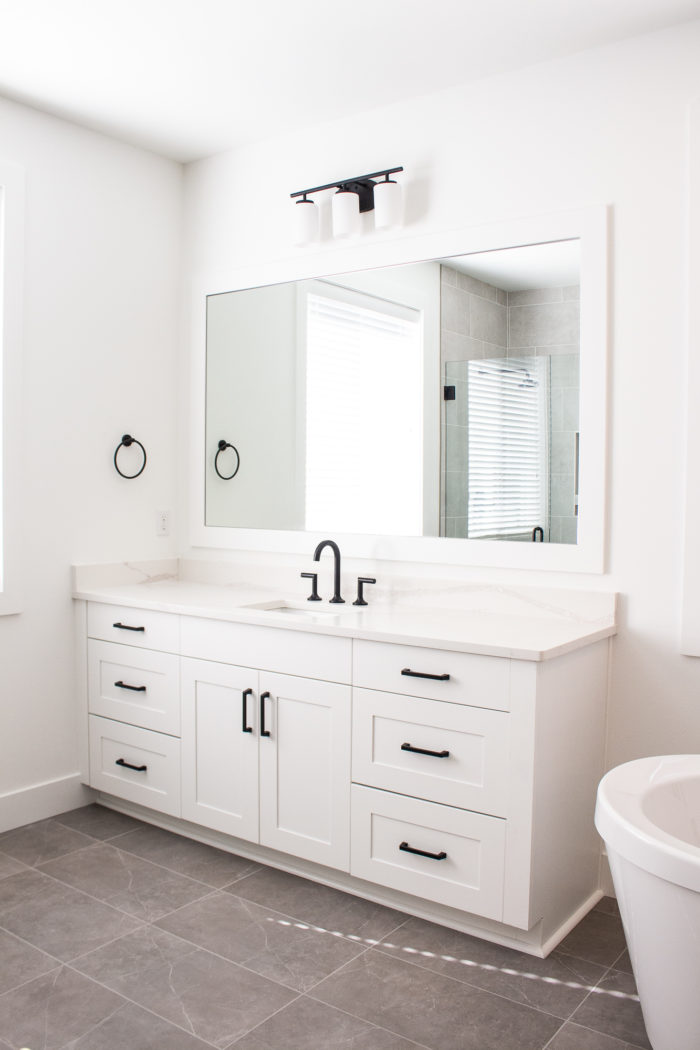
Moving to the other side of the primary bathroom, this is just one of the two matching vanity areas in this space. This bathroom also includes the warmer neutral tones like the rest of the house, making it feel like one cohesive home. The grey chosen for this bathroom has warmer undertones which pair well with the off-white quartz countertops that have a marble look to them.
This bathroom can also fit well with just about any style and you can also choose to change a few fixtures or make upgrades to give it even more of a wow factor. Add in a full wall backsplash or statement chandelier for a little extra!
Watch A Full Home Tour
INTERESTED IN MOVING TO THIS COMMUNITY?
Sign up for the Hazelwood Gardens interest list to learn more about availability.
You can also follow Tri Pointe Homes on Instagram for the latest.

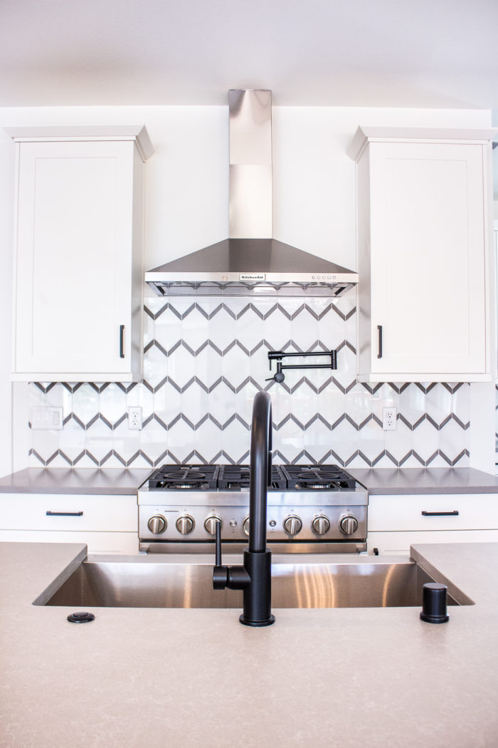
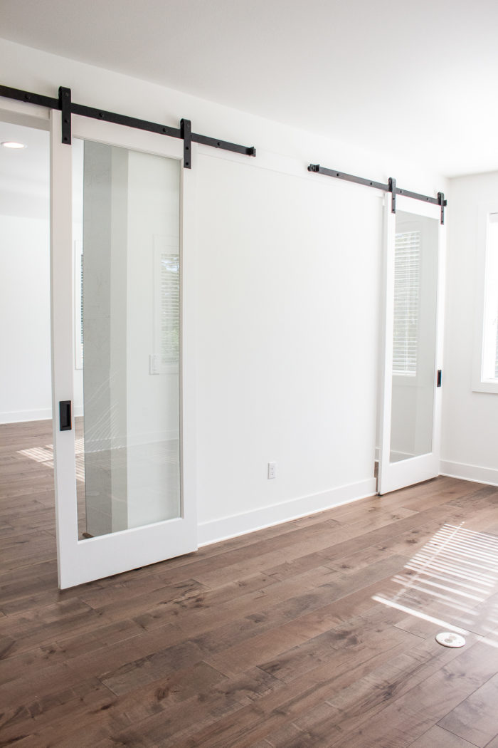
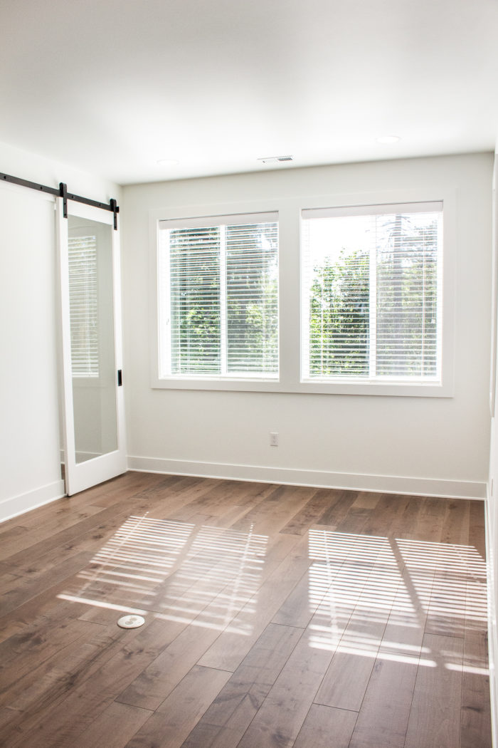
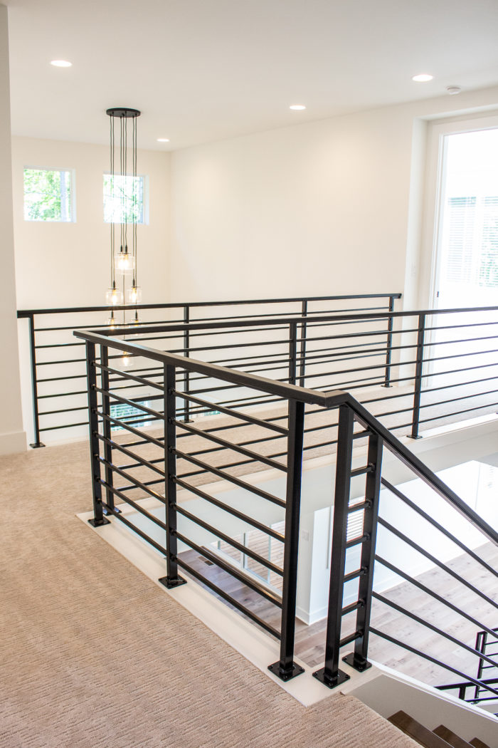
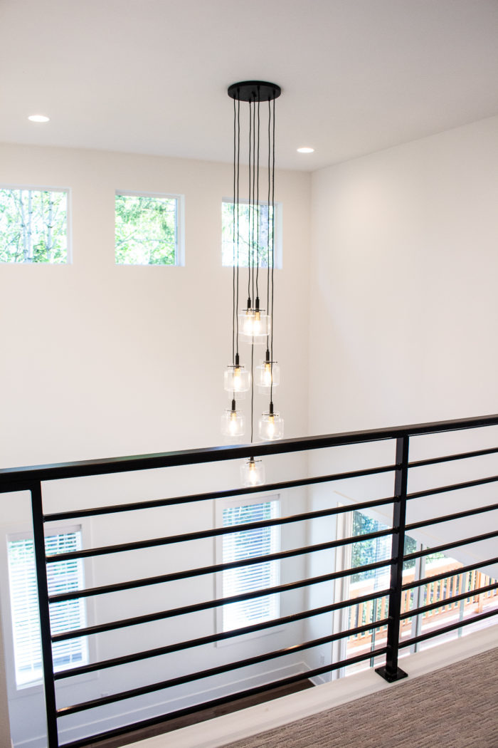
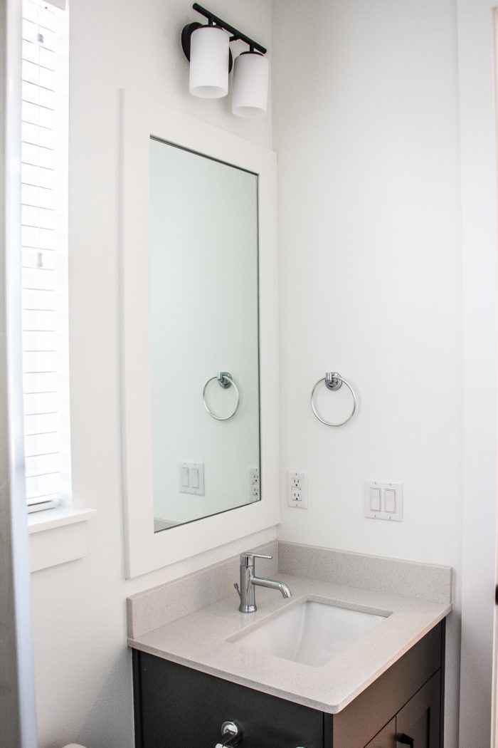
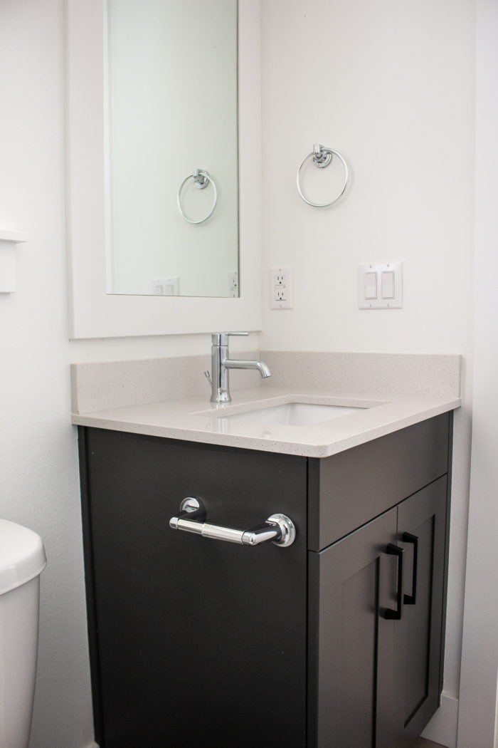
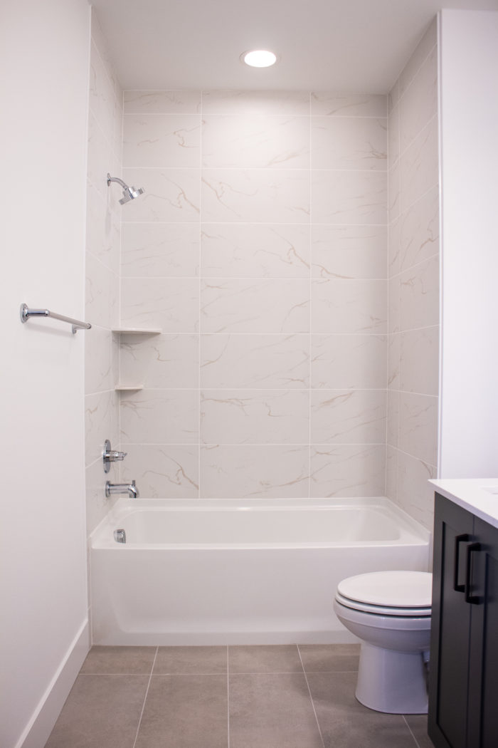
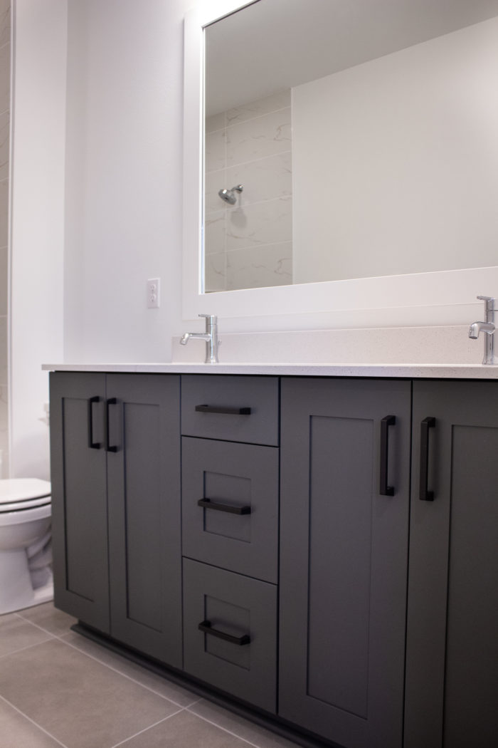

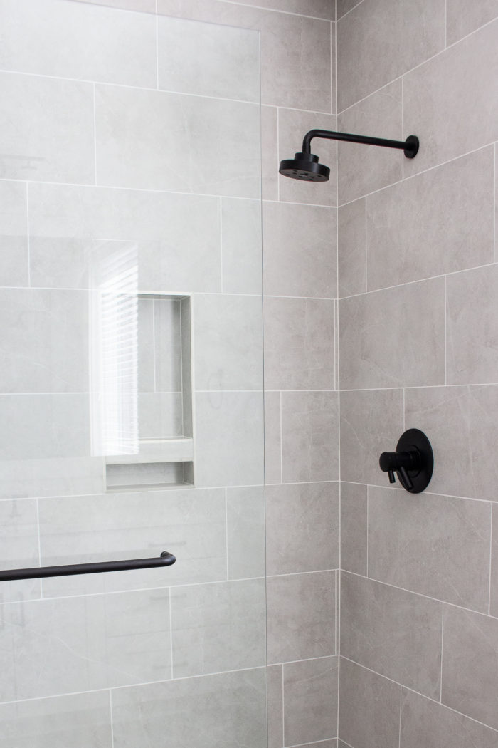
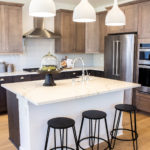


Leave a Reply