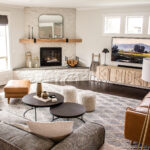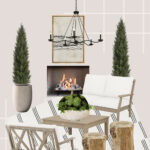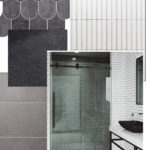This blog post has been a long time in the making! Last summer I started making some big updates to our family room and dining area. Our house isn’t huge, so the two spaces actually feel like one. I wish I could say I’ve gotten more done than I have, but I did complete one major part of it. And that means it’s reveal time (of this project at least).
I’m happy to finally say I’ve completed the board & batten wainscoting in our dining area. I’m not done with the room yet, I still have a big piece of artwork I’m doing for the far wall along with some smaller details. But I couldn’t wait any longer and I wanted to give you an update. (And no, my Xmas decor is not up still, these were taken before the holidays were over!)
Board & Batten Wainscoting Reveal and How To
I just realized that when I kicked off the family room update, I never showed you a before picture of this space, so here is a quick before and after picture. Although, this isn’t an accurate ‘before & after’. The ‘before’ below is already a huge transformation from when I first started updating the house. But that was pre-blogging years and I never took a picture of it. Just imagine blue/gray carpet, light wood trim, stained white walls, and an outdated white chandelier (the house was built in ’97 if that gives you an idea). I’m on a mission to find the photos of our house when it was listed so I can show all of you how much work we have already done.

The project was actually not that difficult. But since I couldn’t be hammering nails into the walls during nap time or night time, I was limited to only working during the weekends when my husband could watch Baby E. SOOO it took much longer than anticipated.
I started out using this great tutorial from Amy over at The Idea Room. Her tutorial really helped me figure out what I need for the project and how to get started. Once I dove, in I discovered my own technique. So here is my ‘how-to’ on installing board and batten wainscoting.
DIY Board and Batten Supplies
– 1/4″ Birch plywood board cut into 3″ strips (UPDATE: I originally thought it was MDF board because that’s what I asked for, but it turns out I bought Birch plywood. I’m learning as I go :P)
– Finishing nails (and hammer, unless you have really strong fingers)
– Wood filler
– Caulking
– Sandpaper
– Skill saw
– Primer/Paint
I started by getting pieces of 1/4′ Birch plywood at my local hardwood store. The 1/4″ boards only came in 2′ X 4′ pieces so I asked the gentlemen in the lumber department if they would cut it for me and because of the adorable baby sitting in my cart they agreed to cut ALL my lumber for FREE. Pretty sure I did a little happy dance down the aisle when told me it would cost be nada.
Board and Batten Tutorial

I started by nailing the boards on top of the current molding. Love that I didn’t have to use a leveler for this part, it was nice to just rest the plywood on the molding and hammer away!

Next, I measured 37″ from the top of the molding and marked the height the wainscoting. Using a measuring tape and leveler I nailed the MDF board at the 37″ mark.

Naturally, there will always be pieces that don’t fit perfectly and some sawing is involved. This was the only part of the project that asked my husband to help with ( I was determined to do it on my own, I can be a little stubborn sometimes). To make it easy, I marked numbers on the wall and then the corresponding number on the piece of wood that fit the space. This way, I could measure multiple pieces at once and then take everything out to the garage at the same time. Huge time saver.

Once the border was complete I measured the vertical pieces and placed then on all of the corners.

It was at this point that I realized I wanted to do a grid pattern and not basic vertical design. So I changed my game plan. I decided to do another line of horizontal boards and then cut vertical pieces and place them every 14″ to create 14″ squares.
Now let me just take a moment and remind you that I am NOT perfect nor a professional. Therefore, I had some extra spaces in-between the boards. And that’s where my handy dandy wood filler comes in. I used Elmer’s Wood Filler to fill in the gaps between the boards and fill in the nail holes (I should mention that I used a finishing tool before filling the holes).
Here is what my pattern looked like before I filled the nail holes. After all of the wood filler is dry, sand each spot until smooth.

Next step. Caulking. I caulked around every edge: the top of the wainscoting, between every square and between the MDF and the molding at the bottom.

And at this point all of the tedious work is over. Now it’s jus time to prime and paint!
After all of that, here is another look at my finished look.
and once again…

The project is also extremely inexpensive. All of the lumber cost me $70 (I used a coupon too) and I only used about a quarter of the lumber for this space. The rest will be used for the family room, but I won’t reveal that until later.
So what do you think? Moving in the right direction?







What a great addition to your room. I just adore board & batten…. always adds a classic sophistication to the room.
I love this! I’m might explore doing something like this for our bathroom overhaul.
Also, I’m “stubborn” like you. I like to do things myself and not ask for help!
Looks beautiful! I love white everything! It adds so much to the room.
I love this. the board and batten totally makes this room look grand. I want to do this in my dining room too.
Love it! I’m thinking I need to do this in our bathroom. Thanks for sharing the tutorial.
Visiting from Addicted to Decorating, this is gorgeous! The difference in the before and after is amazing. Thanks so much for the how to pics. If I didn’t live in an apartment I would so try this. Great job!!
Looks good! Thanks for the step by step! I have been wanting to do this in my house, but never knew how!
Wow this is amazing! I love how it turned out and I love that you did it all on your own. Awesome!
Gre at job Taryn, you’re giving Martha Stewart a run for the money! Maybe you could give me some ideas for redoing my livingroom one of these days. Meanwhile keep posting your awesome projects :)
Saw this on Kim-too much time on my hands and it is awesome! You’ve done a wonderful job on your dining room so far…good luck with the rest!
Thank you for this awesome tutorial! I love the board and batten and the difference it makes in your home. Seriously, though….what is that bit of fabulousness on your walls?
Simply put, you rock!
This turned out SOOOOOO great! Amazing what a difference it makes! Your space was lovely before, but now it REALLY pops1
Thanks SO much for linking up your awesome posts @ Feature Friday Free-for-All!
P.S,. I’m your newest subscriber! : )
~Abbie (www.fivedaysfiveways.com)
Thanks, Abbie! You have such a fun blog! I’ve been a big fan ever since I saw your tufted ottoman :)
Thanks for the tip! So funny because when I went to the store I asked specifically for 1/4″ MDF and this is what they showed me. Oh well! It still worked the same!
Oh my gosh! Thank you so much I’m really honored. I’m definitely having a great weekend now :)
I love it! It looks so great. I’ve been going back and forth on whether to do board and batten or faux wainscotting in my dining room! I think you maybe just sold me on the board and batten! It looks great! xoxo
I’ve been wanting to do some board and batten in my home, but have hesitated. So I was happy when I stumbled upon your site. I think you have given me the confidence to to it. It adds such architectural interest and charm for so little. Wishing you might consider posting this at Sunday’s Best party going on now. thanks!
I’m loving this! Definitely in the right direction! I’m planning to do this to our dining room soon (maybe in a month) so I’m trying to see as many examples as I can to get an idea of what I want. How long did this take?
Thanks, Janny! It wasn’t that hard at all and it could easily be done in a weekend. It took me longer because I could only work on it for a few hours at a time. I say go for it!
Hi, Very nice. I’ve done, well had a carpenter do, similar treatments on client’s homes, and they always wonder, when I initially try to explain to them what I want to have done, if I’m crazy. But then when it’s done, it’s gorgeous. You did a great job by yourself! Congrats! Little Bit from DecorateWithaLittleBit.com
That’s so funny you say that because when my friend and family would ask what I was doing I would try and explain and just end up saying, “you’ll just have to see it when it’s done”. Thanks for the note!
Oh, p.s. I’m pinning this, and I’m now a follower of yours. I found you at Sundae Scoop Link Party. Little Bit from DecorateWithaLittleBit.com
This is beautiful! I’m going to pin it and hopefully do something like this in my dream house some day!
This is fantastic, I love how it transforms the room.
hi!! i just came across your blog from a to zebra celebration’s tuesday link party and i LOVE this tutorial! my husband and i have been wanting to do some work around our house for awhile now and you make it look so easy:) great post!
~sarah
Thanks, Sarah! Glad you stopped by. You can totally do it! It really wasn’t that hard at all :)
Thanks, Q! I just linked up :)
Thanks for the sweet note! I just linked up to your party, what a great blog!
Looks absolutely gorgeous! You did a really wonderful job! Impressive! I love how it looks with the rest o your room as well.
Turned out great! It actually makes the room appear larger.
Love it!! Thanks for linking up!
XO, Aimee
BEAUTIFUL! I seriously love this. I’ve seen a fair amount of board and batten walls and I have to say yours is one of my favorites. I love that your boards aren’t to thick… it really looks amazing! Great Job :)
It is so beautiful, and you did do an outstanding job. Love the look. Thanks so much for sharing at Sunday’s Best!
wow – it looks great! Can’t believe you did it yourself! :)
I love board and batten too- you did a great job! Feathered Nest Friday is going on at my blog if you would like to come share!
Looks GREAT! I always admire board and batten tutorials because I know they are hard work. It looks beautiful.
maxwellhouseinteriors.blogspot.com
Fabulous! It adds great architectural detail to the space. Thanks for linking up to the 1st Project of the Year Party!
This is fabulous, add’s so much to the room! It will be featured tomorrow :)
XO
Kristin
Oh my gosh, thank you SO much! I’m super excited.
Wow!Love it! I was looking for tips to do something like this, how lucky! thanks for showing your work!
LOVE! I’ve been looking to do something like this in the mudroom. i showed it to the guy at the lumber store and he didn’t have 1/4″ MDF. he suggested it appeared to be luan boards rather than MDF. Is it possible it was luan rather than MDF? I love the way it looks and want to do it myself. thanks.
Hi! I had another reader ask the same question and I went back to the lumber store and it’s actually 1/4″ birch plywood! I need to update the post. Thanks for leaving a note, I hope yours turns out great!
Can I use my nail gun instead of a hammer? Looks great thanks for sharing.